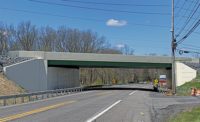ENR New England's 2017 Best Projects
Best Project Small Project (Under $10 million): Main Street Bridge Replacement

The team preserved historic elements of a 22-ft-long, 60-ft-wide Main Street bridge, built in 1921, and its surroundings, while it minimized shutting down portions of the center of Chester, Conn.
PHOTO: TRANSYSTEMS CORP.

The team preserved historic elements of a 22-ft-long, 60-ft-wide Main Street bridge, built in 1921, and its surroundings, while it minimized shutting down portions of the center of Chester, Conn.
PHOTO: TRANSYSTEMS CORP.

The team preserved historic elements of a 22-ft-long, 60-ft-wide Main Street bridge, built in 1921, and its surroundings, while it minimized shutting down portions of the center of Chester, Conn.
PHOTO: ARBORIO CORP.

The team preserved historic elements of a 22-ft-long, 60-ft-wide Main Street bridge, built in 1921, and its surroundings, while it minimized shutting down portions of the center of Chester, Conn.
PHOTO: ARBORIO CORP.




Main Street Bridge Replacement
Chester, Conn.
Best Project
Owner: Connecticut Dept. of Transportation, District 2 Construction
Lead Designer: TranSystems
General Contractor: Arborio Construction
Civil/Structural Engineer: TranSystems
Prime Consultant, Hydraulic Engineer and Permitting: Fuss & O’Neill
The team preserved historic elements of a 22-ft-long, 60-ft-wide Main Street bridge, built in 1921, and its surroundings, while it minimized shutting down portions of the center of Chester, Conn. The $4.6-million Main Street Bridge project had to contend with sidewalks, on-street parking, shops and restaurants within the project’s limits. Bridge closings were limited to January 2016 to May 2016 to limit the potential economic impact on neighboring businesses.
The bridge abuts buildings that date back to the early 1900s in three of its four quadrants. Bridge abutments and wing walls serve as both channel walls and foundation walls to the adjacent buildings. The bridge spans water mains, trolley tracks, sewer lines, water lines and stormwater drainage.
Replacement of these substructures was required due their deteriorated conditions. TranSystems worked with the Connecticut Dept. of Transportation to identify time frames when buildings would be inaccessible to occupants.
CTDOT coordinated with the property owners and provided temporary relocation assistance, something the state had never previously provided on a transportation project, according to the team. This approach avoided the acquisition of the affected properties.
Micropiles minimized vibration impacts to adjacent building foundations. The design team selected precast abutment stems to help minimize the construction duration.
Crews preserved existing stone abutments, marrying them to adjacent channel walls that double as building foundations. Structurally, the new precast abutments were designed to be independent of the adjacent stone foundations. However, during excavation, the team discovered that the irregular stone foundation was in conflict with the new abutment. Temporary shoring was designed and installed to resolve the conflict and allow for the reconstruction and permanent repair of the stone foundation.
The visual appearance for retaining walls and the bridge structures was guided by the look of the historic channel wall. Granite stone veneer recreates the appearance of the existing dry masonry channel wall on other supporting structures.
The northeast quadrant included construction of a retaining wall with a stone veneer and a granite cap, and a radial stoop that serves as a building entrance. The treads and risers were also capped with granite to complement the retaining wall.
The retaining wall was designed to match the character of downtown Chester. A decorative steel picket fence sits atop the wall and was designed to match the nearby existing wrought-iron fence, which also was rehabilitated without altering its authenticity.
The bridge was opened to vehicular traffic 10 days ahead of schedule. Best Projects judges lauded the replacement as “a complicated project.”
Related Article: Innovation Permeates Region's Top Work







