Frame House
Glen Allen, Calif.
BEST PROJECT AND PROJECT OF THE YEAR FINALIST
Submitted By: ZFA Structural Engineers
Owner: Confidential Client
Lead Design Firm: MORK-ULNES
General Contractor: Nordby Signature Homes, Inc.
Civil Engineer: Adobe Associates
Structural Engineer: ZFA Structural Engineers
Landscape Architect: Surface Design
Geotechnical Engineer: RGH Consultants
After the original Sonoma County residence sustained damage from the 2017 Nuns fire, the project team was challenged to design a new four-bedroom house to confront the “new normal” of climate-change fueled wildfires in California. A key driver of this project was to create an attractive fire-resistant four-bedroom home on a high-risk site that wouldn’t resemble an all-concrete bunker.
Concrete was used extensively for structure’s beams, columns, elevated post-tensioned slab and shear walls. A large-scale mockup of a concrete frame section was built on site to test concrete mix and color, board form detailing, and the cast-in-place integral slots for the window panels. The mock-up served as a critical proving ground to vet not only aesthetics and performance, but also to collaborate with the builder and subcontractor to address issues of constructability that would affect execution of those details prior to embarking on their construction.
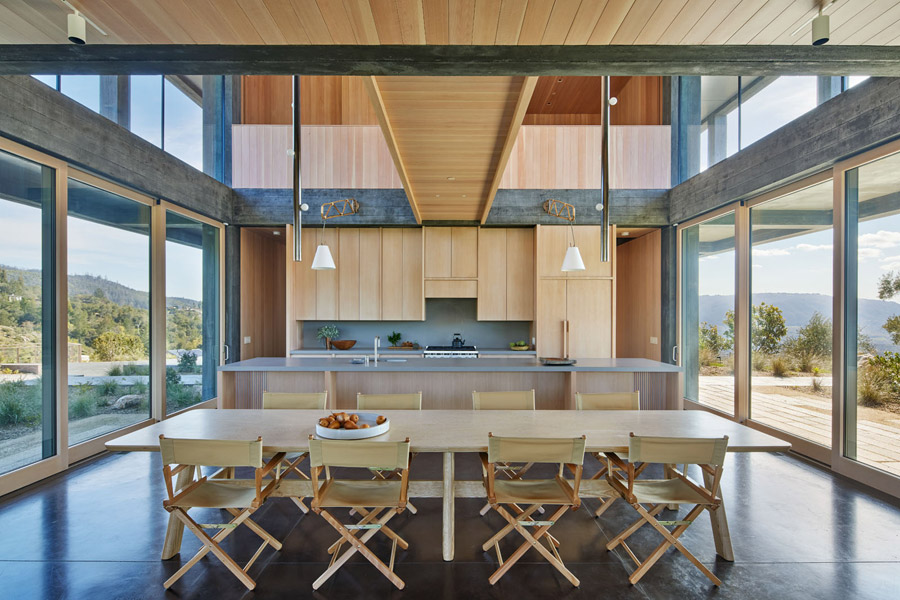
Photo by Bruce Damonte
The team combined the buildings aesthetic appearance with structural performance. Cold joints were coordinated with the desired board form texture to determine structurally and aesthetically acceptable locations to minimize their appearance. The separated structural and non-structural layers allowed the concrete mix design for each layer to be tailored to its intended use. A conventional larger aggregate, high-strength mix was used for the structural layers while a smaller aggregate, more viscous mix was chosen for the topping slabs. This approach was especially critical at the ground floor where the separate topping also provided a thinner surface mass to take full advantage of the in-floor radiant heating system.
The project team also took care to provide variety in finishes that also served a practical function. Select Tight Knot (STK) grade western red cedar panels mounted atop type-x sheathing and concrete masonry unit walls meet the requirement for fire-resistance while still expressing the warmth and vernacular character of wood siding. Full bays of direct-glazed insulated glass panels maintain a lightness to the overall design.
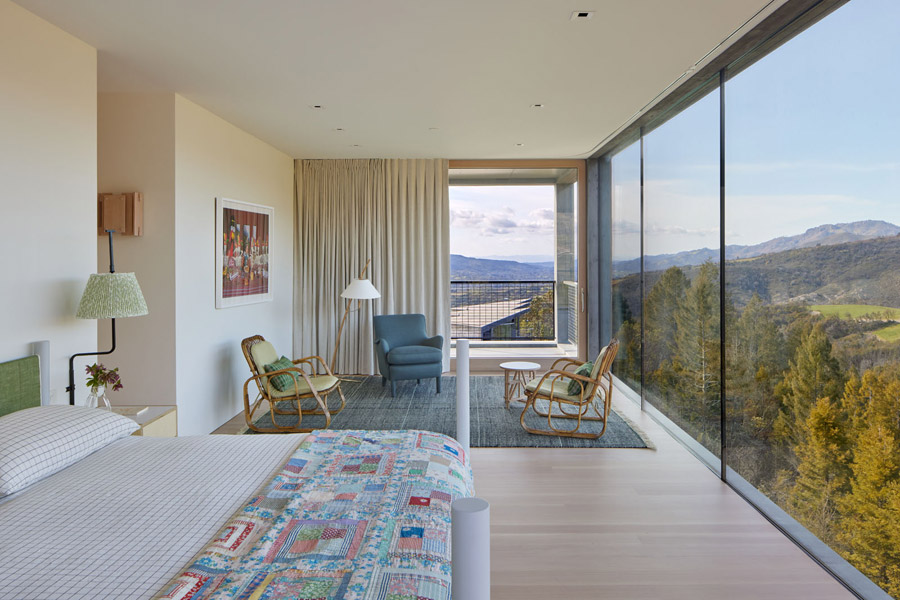
Photo by Bruce Damonte
The home’s layout includes three flanking public spaces on the ground floor and a central stair. Upstairs rooms are divided by the catwalk and hallway, pushing all bedrooms and bathrooms to the exterior and connecting the private rooms to the landscape and vistas beyond. Deep loggias were created to provide shade to the house’s interior, reducing the effects of day-long heat loading. The loggias and the rhythm of the columns became a strong visual element and help to structure interior spaces as well.
Elements largely out of view include integral gutters and weeps installed within the second-floor deck topping slab, concealed brackets and embedded connections for guardrails and the second-floor catwalk that floats over the kitchen and dining room. A sprinkler system is integrated throughout the interior, while a solar field and power wall battery system are connected to the well and water supply pump to ensure function in emergency.


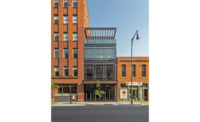
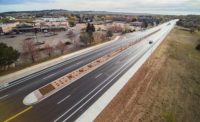
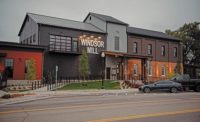
Post a comment to this article
Report Abusive Comment