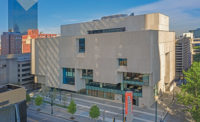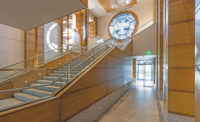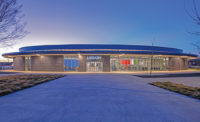The two-story, 26,000-sq-ft Central & Unser Patrick J. Baca Library in Albuquerque features state-of-the-art systems, including underfloor mechanical, electrical, security and information technology.
Crews fabricated the underfloor heating and cooling system off site for the $8.39-million project and installed it in sections.
Because exterior walls extend all the way to ground level, the raised access flooring sits flush against the walls. Consequently, wall penetrations below the floor had to be airtight to ensure the pressurized floor remained completely sealed.
The project team placed each pedestal for the raised access flooring into a BIM model to ensure there were no clashes with the numerous systems located within the floor. Placement of the pedestals was also a key element in meeting seismic requirements.
A nearby transit center presented challenges. Sections of the road that lead into the transit station were so close to the library site that it was feared the roadway would lose structural integrity during excavation of the underground mechanical room. To mitigate risk, the construction team shored up the road with a 26-ft shotcrete wall.
Halfway through the project, the jobsite underwent a six-hour, programmed OSHA inspection, which identified no safety infractions. There were also no OSHA recordable safety incidents through the duration of the year-long project, which was completed in December.
The building’s aesthetics feature a high-bay volume and a cantilevered flat roof.
Central & Unser — Patrick J. Baca Library
Albuquerque
Key Players
Owner/Developer Albuquerque/Bernalillo County Library System
Lead Design Firm RMKM Architecture
General Contractor HB Construction
Structural Engineering RME ABQ
Civil Engineering High Mesa Consulting Group
MEP Engineering Bridgers & Paxton Consulting Engineers




