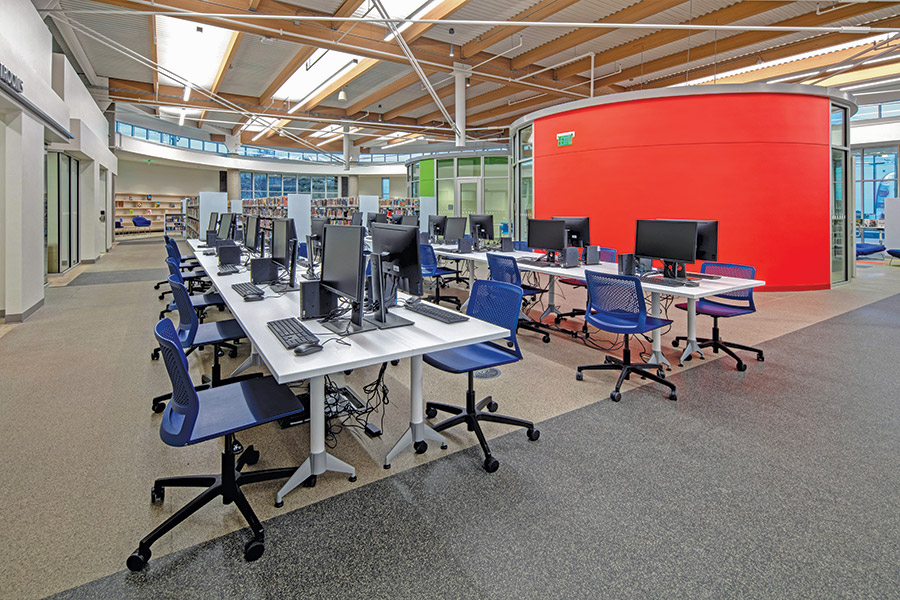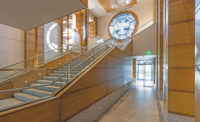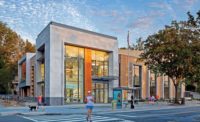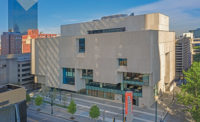Vickery Park Branch Library
Dallas
Award of Merit
OWNER: City of Dallas name
LEAD DESIGN FIRM: DSGN Associates Inc. name
GENERAL CONTRACTOR: Turner Construction Co. name
CIVIL ENGINEER: JQ name
STRUCTURAL ENGINEER: Datum-Rios name
MEP ENGINEER: MEPCE name
LANDSCAPE ARCHITECT: Studio Outside name
SUBCONTRACTORS: American Fire Systems; Anchor Fence; AVI Systems; B&B Glass; Bell Structural Solutions; Blind Depot; Castro Roofing; CESG; Cheyenne Construction Co.; Commercial Hardware; Complete Landsculpture; DMCA Inc.; DMI Security Systems; EGR Construction Inc.; Gage’s Granite; GST Manufacturing; Kieffer | Starlite; Kompan Inc.; North Texas Ductwork; North Texas Drywall Systems; RPM xConstruction; SFS Security Fire Systems; Stripe-A-Zone LLC; Thousand Mile South Construction Inc.; Tri Dal LLC; Trojan; TRS Roofing Systems; Waypoint
This $6.7-million, 18,000-sq-ft library required the project team to make extensive modifications to achieve a curved design—all while working with materials that were not intended to bend along a curve.
Materials have different fabrication tolerances, but it was necessary to tie them all in together to form a complete and cohesive structure. The sheet-metal gravel guard that extended around the edge of the canopy and high roof had to be adjusted from the original design to limit the amount of bends in the sheet metal pieces so that they could curve around the building.

Photo by Chad M. David Architectural Photography
Through extensive troubleshooting, the team managed to tie together materials of different fabrication tolerances to create a cohesive structure. For example, the canopy structure consisted of steel spokes that were welded to steel plates embedded in a raised, elliptical, partially post-tensioned concrete beam, and each spoke was tied to the next with connecting steel beams. If the beams, and therefore embeds, were slightly out of shape in one location, this would result in a compounding issue as the beam continued to curve around the elliptical radii. To address this challenge, the team compared the as-built shape of the concrete beam and made minor adjustments to the canopy steel around the entire building to match.





Post a comment to this article
Report Abusive Comment