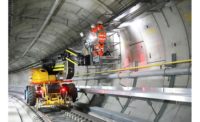With shimmering facades and roofs soaring 110 meters above the River Elbe, Hamburg's philharmonic concert center will create a maritime landmark for the city's old-harbor redevelopment when it opens in late 2016. By then, the Elbphilharmonie project will be some six years late and, at $695-million, more than double the original cost.
The north German city's officials and the project team agree that hasty procurement led to debilitating hostility between the main parties. Converting the construction contract to design-build project delivery a few months ago put the complicated mixed-use building back on a harmonious course.
"For two years, we communicated only with angry letters," says Jan-Christoph Lindert, an associate of the Elbphilharmonie's architect, Herzog & de Meuron (HdM), Basel, Switzerland. After the rows, litigation and stoppages, the mood at the site now seems happier.
No longer an adversary of the contractor, Essen-based Hochtief Solutions A.G., Lindert says, "We feel we are able to have our discussions in a very direct way …without a third party." The contractor is now focused on completing the building. Hochtief's project manager, Stephan Deußer, adds, "We are not interested in the old problems."
Rising from within the roughly 38-m-tall red-brick walls of a demolished warehouse, the 120,400-sq-m concrete-framed building will include a 2,150-seat main concert hall, two smaller auditoriums, a 250-room hotel, 45 apartments and other amenities. The 29-floor complex can accommodate up to 8,700 people at a time, says Lindert.
Above the old brick perimeter walls, glinting facades are rising toward undulating roofs, which are covered with reflective aluminum discs. Roofs slope in waves down some 30 m from the building's ship-like bow, which juts into the river.
More than 2,000 glass panels form the curtain wall, according to the supplier, Josef Gartner GmbH., Gundelfingen, Germany. The glass, coated in chrome and gray dots, is configured in approximately 200 patterns. The project's geometry is unusually complicated, with more than a quarter of the panels curved in two planes, says Deußer.
Overcoming a Bad Start
Structurally, the main concert hall has been among the project's most challenging elements. Located just below main roof level, the 12,500-tonne concrete-walled hall is seated on large steel springs to isolate it from its surroundings. The hall is covered with an acoustically effective but complicated steel-and-concrete roof, which led to the project's main crisis.
Seeds of dissent were sown from the start. In 2004, the city adopted the scheme, which had been proposed by a private developer and outlined by HdM. A city-owned entity was created as the owner, and the municipal project development company ReGe Hamburg Project Realisierungsgesellschaft GmbH. became the manager.







Post a comment to this article
Report Abusive Comment