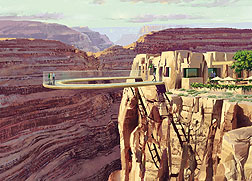 APCO Construction The Skywalk will suspend pedestrians over the canyon.
|
The “Skywalk,” a cantilevered, U-shaped glass-bottomed pedestrian bridge that will loop 3,800 ft. above the Colorado River, is gradually taking shape at the edge of the Grand Canyon.
The structure and accompanying visitor center are being built by the Hualapai Nation as part of the larger Grand Canyon West development in northwestern Arizona. Privately financed at an estimated cost of more than $30 million, the complete project also includes a Western ranch and village on the rim of the canyon.
But the $8-million Skywalk is likely to steal the show by giving visitors a floating sensation over the canyon floor.
“Our Skywalk experience will be quiet and personal and compliment the canyon,” adds Sheri Yellowhawk, a tribal member and project spokesperson. “The economic impact to the people of the Hualapai will be enormous.”
Owner: Hualapai Nation |
The 65-ft.-wide pedestrian structure will extend 65 ft. from the canyon’s edge. The 10.2-ft.-wide, 2.2-in.-thick glass deck is supported by outer and inner steel-plate, welded-box beams that are 2 in. thick, 32 in. wide and 72 in. deep.
The beams are anchored to eight, 32-in.-square steel columns tied to 2.5-in.-diameter, 46-ft.-long rebar embedded into solid limestone. Ninety-four pieces of rebar will be used in the foundation’s four footings, which extend 46 ft. down into 16,000-psi rated rock.
Designed by MRJ Architects, Las Vegas, the tempered, five-layer composite glass attaches to the beams using special swivel hardware that enables it to flex without cracking during harsh climate changes. A 5-ft. high, .82-in.-thick laminated glass wall railing will skirt the structure and give it a transparent appearance.
The structure is designed to withstand 100-lb-per-sq.-ft. live loads as well as 100 mph winds from all directions. It uses three tuned-mass dampers located inside the box beams at the center of the radius to counteract vibration. “The walkway can carry 164,500 lbs. of working load from center to center,” says Bill Karren, a principal with Las Vegas-based Lochsa Engineering, LLC, the structural engineer. “Its ultimate load, however, is approximately 324,000 lbs., which is about one-third the weight of a Boeing 747.”
 APCO Construction U-shaped steel frame takes shape at the site.
|
APCO Construction Inc., the project’s Las Vegas-based design-build contractor, is building the walkway alongside the cliff before sliding it into place. “The box beams will be cribbed above the columns then jacked and rolled into place,” says Cliff Rogers, APCO’s project manager. “We have a 700,000-lb. counterweight to secure it in place during the operation.”
The Skywalk will have 85 linear feet of full-penetration welds securing it to the pile caps. That will result in a sturdy, rigid structure designed to withstand seismic forces.
A service trolley is being added under the crescent-shaped walk for cleaning and maintenance. The Skywalk extends over the canyon from a three-story, 25,000-sq.-ft. visitor center. The steel-framed structure will be clad with a combination of stone veneer, glass and EIFS. It will contain a museum, three restaurants and bars, a movie theater, VIP lounge, gift shop and meeting space.
The Skywalk, which began conceptual design in June 2004, is now scheduled to open by early 2007.
| Related Links: |
| |


Post a comment to this article
Report Abusive Comment