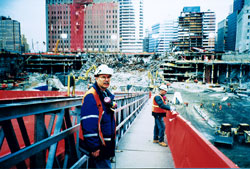Now that the concrete "bathtub" of the former World Trade Centeronce a seven-level basementis largely an open pit, a behind-the-scenes effort to tie back the north foundation wall has taken center stage as the most logistically complicated component of the job to stabilize the four 70-ft-deep walls. Ongoing work on the 500-ft-long north wall and a 120-ft stretch of the 1,000-ft-long east wall near its south end, where the collapsing south office tower crushed the upper 20 ft or so, are the atypical operations of an otherwise unprecedented effort.
The tieback installation, now more than 70% complete, is "unlike any ever done before," says Peter Rinaldi, engineering program manager for the Port Authority of New York & New Jersey, which owns the 16-acre trade center site in lower Manhattan.
 |
|
NORTH END Rinaldi (above) calls remaining basement work logistically complex. (Photo by Nadine M. Post) |
Work has been interrupted by the need to coordinate with debris removal and search operations, adds Christopher S. Hynes, area manager for Nicholson Construction Co., Pittsburgh, which is installing the anchors. "We're working in a compromised structure, which is being demolished as you go down," he says. "You have to be very wary of your surroundings."
Apart from that, there have been no big surprises, except for unforeseen conditions, including some asbestos that had to be abated from a section of the basement, he says.
The stabilization operation is to be finished by the end of May. Work began along the south wall six weeks after the Sept. 11 terrorist plane attacks brought down the trade center's twin 110-story towers (ENR 10/29/01 p. 10). Much of the tower debris that had crashed into the basement could not be removed before the 3-ft-thick walls were pinned back because, in many places, the compacted debris had replaced the floor slabs that supported the walls.
A recent concern on the crushed section of the east wall was groundwater 1 or 2 ft below the top. Workers installed three pumping wells to allay concerns until the wall is built back up 8 ft. "Water will not be a problem," says George J. Tamaro, a partner of the job's geotechnical engineer Mueser Rutledge Consulting Engineers, New York City.
In the affected area, workers just completed installing anchors below the crushed area. Once the two lower rows are completed and the wall section repaired, the uppermost row of anchors will be installed, 4 ft below the wall's top.
The north wall operation distinguishes itself by being done in a confined and compromised spacea 60 ft strip of the full basement, pinned to the wall by a pile of debris. Crews are using smaller drills and equipment access is limited to a hole in the slabs. The undersides of the slabs were damaged by fire, so loadings are limited and there is shoring in places. To install the anchors, workers had to cut out strips of slab in a hopscotch fashion to avoid compromising the lateral support.
Three of an eventual four rows of anchors are installed along a 170-ft-long midsection of the wall. The lower two rows toward the corners may not be necessary because the remaining slabs appear to be doing the job. If the 174 anchors are not need-ed, the total number installed would be 956.

Post a comment to this article
Report Abusive Comment