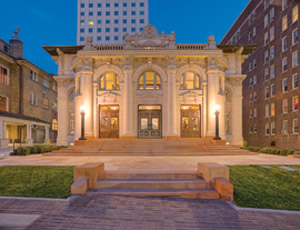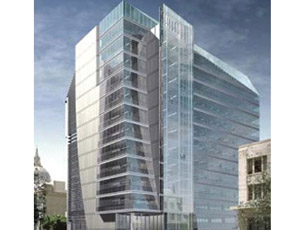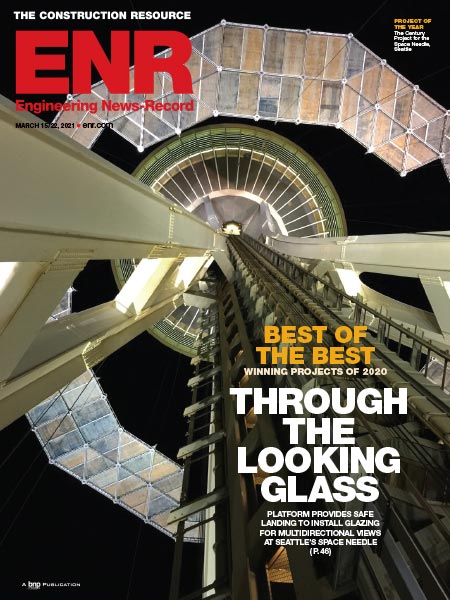If you’re a tough public utilities commission advocating energy efficiency and water conservation and other sustainable requirements for taxpayers, and you plan on building a new headquarters, the old saying “if you’re going to talk the talk, you’ve got to walk the walk” holds a more serious sway.


In San Francisco, its PUC is facing this challenge every day while moving toward a spring 2012 completion of its new, LEED-platinum building.
The $190-million project in the Civic Center area at 525 Golden Gate Avenue features as its principals the San Francisco Public Utilities Commission as owner, the San Francisco Department of Public Works as CM, Webcor Builders of San Mateo as general contractor and KMD/Stevens Architects of San Francisco as the designers.
The new headquarters has been in the planning stage since 2000 when the city bought the office building on the site – damaged and long vacant from the 1989 Loma Prieta earthquake – for $2. The dot-com bust and economic uncertainties delayed construction, but the fact that the SFPUC had for years housed its staff in a half-dozen different leased facilities in the city, which was not what you would call economical, eventually pushed the groundbreaking.
The first plan called for a 16-floor (15 stories plus basement) building on the site, but opponents criticized the shadow issue (always a favorite negative for the fierce antidevelopment faction). So the SFPUC reduced the size to 13 floors and as the years passed and the newly discovered sustainable accoutrements introduced themselves to the marketplace, lots of up-to-the-minute green elements came into focus.
Webcor project director Matt Rossie says the project’s beginnings – demolition of the red-tagged office building beginning in January 2009 – focused mightily on recycling.
“Reuse or recycle are strong LEED components,” he says. “Concrete went to a recycle plant in Brisbane, and steel was recycled, too. The amount of recycling done is in the high 70% range, maybe 80%.”
Rossie says Webcor reused two vertical underground walls as part of its shoring strategy.
Key sustainable strategies for the 277,000-sq-ft building include:
• Consumption of 55% less energy than mandated by California’s Title-24 energy code and demand 32% less electricity from the grid.
• Save $118 million in energy costs over 75 years.
• With wind turbines and solar panels throughout, produce 10% or more of the building’s energy needs from renewable energy.
• Daylight harvesting and advanced lighting design resulting in 45% less energy to illuminate the interior.
• Having a highly energy efficient, mixed-mode ventilation system that will provide superior indoor air quality.
• With low-flow toilets, waterless urinals and on-site treatment of greywater and rainwater, use just five gallons per day, per person (vs. 12 gallons per day per person for typical office building).
In addition and most important, more than 600 direct construction jobs will be created and more than 1,300 jobs overall.
Being an example and leader in the field, as the SFPUC is striving for in this project, is also a priority of Harlan Kelly, the commission’s assistant general manager for infrastructure.
“Our biggest challenges on this project are finding a good contractor, which we did with Webcor; local hiring; and changing the behavior of our staff,” says Kelly.
The behavior issue is paramount, he says, because office workers are apt not to be flexible while working within a supergreen building, as evidenced in the initial fallout a couple of years ago of another green government building in the city.
“You have things like partition heights, which have to be lower in order to draw daylighting, and that means less privacy, as well as using less energy,” Kelly says.
Building information modeling is also helping the green effort, says David Hobstetter of KMD. Using Autodesk’s Revit Architecture 2009 design software, the team was able to run simulations for daylighting (shadow analysis) and wind tunnels (for the placement of the wind turbines).
Structural engineers on the project are San Francisco-based SOHA Engineers, Forell/Elsesser and Bellow and Associates, and Tipping Mar and Associates of Berkeley. The mechanical engineers are SJ Engineers of Oakland and Arup of San Francisco, and the electrical engineer is F.W. Associates of San Francisco.



Post a comment to this article
Report Abusive Comment