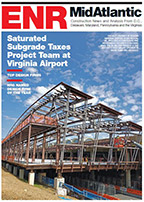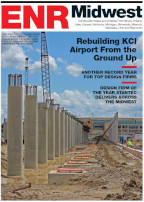�Airport officials don�t say exactly what kind of specialty retail or what kind of fast food it wants � they put it out for a bidding process, the different bidders come back and then the airport decides what�s most important and what�s right for this market.�
Gensler placed particular emphasis in the design of the North Hold Room, given its visibility from the 405 (San Diego) Freeway.
�Architecturally, the North Hold Room becomes a formal terminus, a kind of beacon as it faces the 405,� Loyola says. �The addition functionally solves the issue of a commuter hold room, but, architecturally, it�s a lantern and beacon for commuters. We feel like we�re coming back 20 years later and improving on the current design.�
To accommodate the new terminal, the airport�s Parking Structure B1 was demolished and removed and is being replaced with a $48.5-millon, five-level Parking Structure C. The structure will have 2,000 parking spaces (750 more than Structure B1). The improvement program includes tentative plans for an additional 1,200 parking spaces, depending on passenger demand and available funding.
Parking Structure C is on schedule for completion in September.
Los Angeles-based Walker Parking Consultants is the architect/engineer for the parking structure, with Barnhart Balfour Beatty as construction manager.
Barnhart is also construction manager for the $27-million central utility plant. The design-build project has Popov Engineers of Irvine serving as engineer and West Coast Air Conditioning Co. Inc. of Lakeside as general contractor. Work on the plant started in June 2009 and is expected to be finished by the end of December.
�The central plant is a co-generation plant of 7 megawatts and will generate electricity at a lower rate than then projected higher rate that would be charged by utilities,� says Barnhart senior project manager Howard Eng. �The heat byproduct generated by four generators will be recaptured and used to feed two exhaustion chillers, which are specially designed to take heat and convert it to chill water for cooling purposes.�
After the central plant is operational, the airport will continue to purchase 5% of its electricity from Southern California Edison and will keep power lines open to Edison on standby in case service from the plant is interrupted.
The John Wayne Airport Improvement Project Team
Owner: County of Orange
Program Manager: Parsons Corp.,
PasadenaTerminal C Construction Manager: Arcadis, Irvine
Terminal C General Contractor: McCarthy Building Cos., Newport BeachT
Terminal C Project Architect: Gensler, Newport Beach
Parking Structure C Construction Manager: Barnhart Balfour Beatty, San Diego
Parking Structure C Engineer/Architect: Walker Parking Consultants, Los Angeles
Central Utility Plant Construction Manager: Barnhart Balfour Beatty, San Diego
Central Utility Plant Engineer: Popov Engineers, IrvineCentral Utility Plant
General Contractor: West Coast Air Conditioning Co. Inc., Lakeside
div id="articleExtras"






Post a comment to this article
Report Abusive Comment