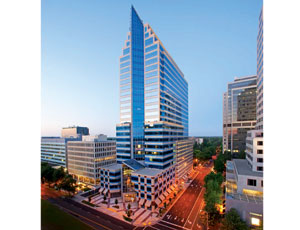Submitted by Sletten
The $125 million Ed Kado-designed, 25-story Bank of the West Tower at Capitol Mall in downtown Sacramento provides 433,000 sq ft of Class A office space with panoramic views of the Sierras, the Sacramento River, Sacramento’s skyline and the Capitol Rotunda. At 396 ft, the building is the third tallest in the city.

Developed by Tsakopoulos Investments, the building offers on-site building management, 24-hour security, a fitness center with showers and locker facilities, cable-ready access, legislative audio access, an overnight express center, a planned restaurant and an 800-stall parking garage.
The city of Sacramento worked closely with the project team to divide the scopes into smaller permits to best facilitate the project schedule. More than 24 permits were needed, including demolition, excavation, shorting, test piles, production piles, foundation and structural.
Bank of the West Tower was the first project to go through the city’s Matrix system, a streamlined approach to the city’s planning and permitting. A hybrid BIM system incorporated traditional and new BIM techniques to model the piping, plumbing and HVAC.
Project Team
Developer/Owner: Tsakopoulos Investments, Carmichael
General Contractor: Rudolph and Sletten, Redwood City
Architect: E.M. Kado Associates, Sacramento
Structural Engineer: Wood Rodgers, Modesto
Civil Engineer: G.C. Wallace, Las Vegas
Mechanical Contractor: AIRCO Mechanical, Sacramento
Electrical Contractor: Rex Moore Electric, West Sacramento

Post a comment to this article
Report Abusive Comment