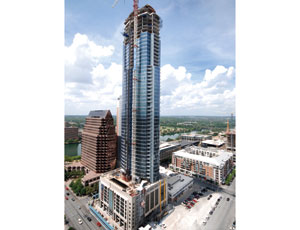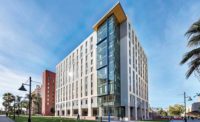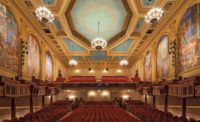The $105-million brain tumor research building is one of the largest and most comprehensive centers in the nation. The new building contains two interlocking L-shaped wings -- one containing labs, the other containing offices -- that will foster interaction and collaboration among the more than 400 cancer researchers.

Due to its close proximity to the light rail line on Third Street, the building was constructed out of cast in place concrete in lieu of steel due to the research being done inside. This was to reduce the vibration and meet the standards required by the scientists.
The five-story, 162,000-sq-ft building contains laboratories and support areas located at the south and west ends. Offices at the north and east are clad in aluminum and glass curtainwall reflecting the public and open nature of their function. A sky-lit, multi-story atrium between the lab and office blocks provides for building circulation and public function. Balconies, bridges and stairs encourage interactions between scientists from all floors.
Amenities such as break rooms and conference rooms are located around the atrium on each floor, further maximizing interactions.
The project used BIM to help speed coordination efforts in order to keep up with the construction schedule. The BIM meetings were held twice weekly for the first 20% of the project, then only once a week for the remainder of the project. This project is seeking LEED silver.
The building end use required many wet and dry mechanical systems, which made the BIM coordination an essential part to the success of the project.
Project Team
Developer/Owner: The Regents of the University of California - UCSFGeneral Contractor: Hunt Construction Group, Inc., San Francisco
Architect: Rafael Vinoly Architects P.C., San Francisco
Structural Engineer: Nabih Youssef & Associates, San Francisco
Civil Engineer: KCA Engineers, San Francisco
MEP Engineer: Flack + Kurtz Inc., San Francisco



Post a comment to this article
Report Abusive Comment