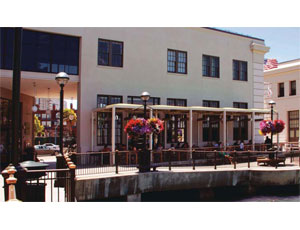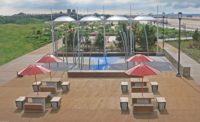This new 4,600-sq-ft, $2-million restaurant occupies two historic waterfront pier buildings in San Francisco, straddling what was once a railroad passage that the architect modified to create a full-service, 112-seat restaurant and a separate, counter-service cafe.

The Plant is one of the only restaurants in the country equipped with a rooftop solar PV system for on-site, electrical energy production.
Natural, recycled and simple materials were chosen that would have a long lifespan and not affect indoor air quality. The maximum amount of natural light was maintained and increased with a maximum amount of glass and openings to the outside & waterfront, and large floor-to-ceiling glass doors at the entry.
The use of reclaimed and natural materials that are both long lasting and durable, like zinc, solid wood and stainless steel, allows for the space to age and change, as well as reduce the amount of material to be used over time.
The architect, together with The Plant’s owners, have applied for LEED certification for the restaurant, which employs a number of sustainability measures, including restoration and reuse of the historic buildings (circa 1918) with minimal demolition of interior, non-structural elements; sodium lighting used in the outdoor dining area to reduce energy consumption and prevent light pollution; and recycled materials used in much of the furniture.
The dining space features 18-ft ceilings, exposed timber structure, and 16-ft-high casement windows that admit natural light and stunning views of the water. Edison bulb lights were added to fill the lofty space; these play off the steel and brass pendant lights that hang above the bar and community table. Green wall tiles, made by Heath Ceramics of Sausalito, set off the live-fire pizza oven and zinc-topped bar. San Francisco gardener Flora Grubb created a living wall, installed with air plants, on the café’s north wall. Vibrant green flooring is made from coconut shells.
The second building, located across the breezeway from the restaurant, houses The Plant’s kitchen and counter-service cafe. Guests interact with chilled display cases and zinc countertops, and there is limited counter seating on the ground floor. The existing loft space, with original Douglas fir floors and new blackened-steel railings, is now a dining loft that sits above the cafe.
Project Team
Owner: Mark Lewis & Matthew Guelke, Redwood CityDeveloper: Pacific Waterfront Partners, LLC, San Francisco
General Contractor: Fineline Construction, San Francisco
Architect: CCS Architecture, San Francisco
Historic Architect: Page & Turnbull, San Francisco
MEP Engineer: ACIES Engineering, Sunnyvale
Structural Engineer: John Yadegar & Associates, San Francisco




Post a comment to this article
Report Abusive Comment