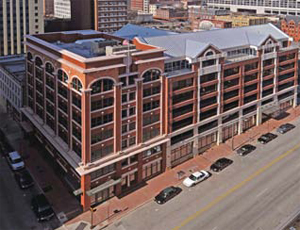On the surface, the Stater Bros. Climate Controlled Building looks simply like a distribution warehouse. But scheduling and planning the inner workings of the facility proved to be some of the most challenging aspects of the job.

The 700,000-sq-ft cold storage distribution center is a 40-ft-high concrete tilt-up building with various climate control areas. The multiple climate areas allows the shipping of all temperature sensitive products from one building.
To meet the budget and schedule challenges of the owner, this project was led by the general contractor, which hired the project architect and structural engineer.
The project required the early delivery of concrete floors in order to meet the owner’s requirements for a racking system installation.
The phasing of the schedule required early ordering of the structural steel prior to completion of the building drawings and the permitting/plan check process.
The schedule required the general contractor to work closely with the design team for coordination of the early structural steel procurement and final installation of the racking system as well as maintain a close relationship with the subcontractors for scheduling, delivering and installation of the structural steel, racking system, and refrigeration coils.
Project Team
Owner: Stater Bros., San Bernardino
General Contractor: Oltmans Construction Co., Whittier
Architect: Hill Pinckert Architects, Irvine
Civil Engineer: Associated Engineers, Inc., Ontario
Structural Engineer: Kramer and Lawson, Inc., Tustin
Electrical: Greg Electric, Inc., Ontario
Plumbing: American Contractors, Orange

Post a comment to this article
Report Abusive Comment