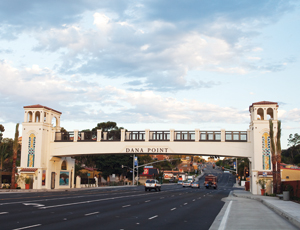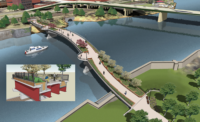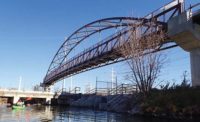The team that built the Pacifi c Coast Highway Pedestrian Bridge had to navigate traffi c issues, public aesthetics and soil management in order to craft an awardwinning project.
The $3-million bridge is designed to allow pedestrians to cross over Pacifi c Coast Highway to Doheny State Beach, limit traffi c congestion and serve as a gateway to the city.

The bridge is a variable-depth, single span precast concrete girder structure but the soil conditions presented a challenge. Weak soil conditions, along with presence of shallow groundwater and sensitive nearby land uses, made deep foundations prohibitively expensive so the design team used permeation grouting. Near-surface soils were consolidated by injecting highpressure grout to create a dense subsurface platform that limited settlement and provided suffi cient bearing capacity for an economical mat foundation.
Because the bridge was being built over a heavily-traffi cked section of Pacifi c Coast Highway, the project team had to take steps to make building the project easier but enhance safety.
Advance warning signage was used extensively, along with a public information program. In addition, an initial stage of work was completed before beginning bridge construction that widened and restriped the existing roadway to enhance traffi c fl ow and increase capacity through the construction zone.
Project Team
Owner: City of Dana Point
General Contractor: Excel Paving Co., Long Beach
Architect: Thirtieth Street Architects, Newport Beach
Structural Engineer: T.Y. Lin International, San Diego
Design Firm: Psomas, Los Angeles




Post a comment to this article
Report Abusive Comment