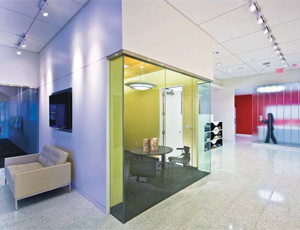The $38-million Globe Mills project in Sacramento transformed a long abandoned historic industrial site into a thriving residential community with 112 affordable senior apartments, 31 contemporary lofts and neighborhood-oriented commercial spaces. The transit-oriented, green and sustainable infill project succeeds through historic adaptive reuse and new construction in a public/private partnership.

The project consists of three multi-story buildings on a one-acre site and 24 six-story historic concrete silos. Two buildings are new construction and contain senior units, while the Mill Building was adapted from the former Flour/Cereal/Cleaning Mills to accommodate the loft-style apartment units.
The project team says the preservation of the historic mills and silos and their integration with the new construction was a major feat of architecture and engineering expertise. The 1914 mill building was gutted to the concrete walls due to the extensive decay and fire damage of the timber floor system. Historic multistory interior silos and chutes in some locations were removed by bush-hammering and cutting. Other exterior silos were removed entirely, which involved excavation in some areas down 20 ft, while keeping adjacent work stable with extensive shoring and foundation work.
In the mill shell, new shotcrete concrete shear walls were erected in 20-ft vertical lifts, followed by steel floor framing. All the structures in the final design were non-combustible, required due to the height, area and complex configuration.
Surgical-style demolition of the massive silos, by teams hanging inside suspended in cages using hydraulic cutting machines, allowed eventual integration of the silos for elevator shafts, stairs, and even a mail room.
Perhaps the most dramatic preservation element in the project is the head house. Located at the top of the silos, this structure originally served as the distribution center for incoming grain shipments. Grain was conveyed to the head house and then distributed to one of the 24 silos for storage until milling. One of these silos now serves as the elevator shaft to convey residents to the head house, which functions as a community room for the entire project. The head house contains a full kitchen, lounge area, bathrooms, television viewing area, pool table and other resident amenities.
Project Team
Developer/Owner: GMA Investors LLC, SacramentoGeneral Contractor: CFY Development Inc./Cyrus Youssefi, Sacramento
Architect: Applied Architecture Inc./Michael F. Malinowski AIA, Sacramento
Construction Manager: Vanir Construction Management Inc., Sacramento
Engineers: Miyamoto International (structural), West Sacramento; JTS Engineering Consultants Inc. (civil), Sacramento; Sacramento Engineering Consultants (MEP), Sacramento

Post a comment to this article
Report Abusive Comment