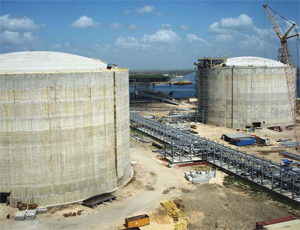Submitted by Skidmore, Owings & Merrill
This $105-million, phase one office tower project adds layers of mixed-use elements to the South San Francisco community, including an adjacent parking garage, 30,000 sq ft of office support and retail space, on-site child care facility and a performance and conference center as well as an off-site fire station and gymnasium.

The owner, architect and contractor worked previously together on a similar office tower project in San Francisco. This prior experience as a team provided an opportunity to draw on the insight gained from the past project to effectively and efficiently collaborate on the project.
Working as a unified group with a single focus, each team member supported the owner’s goals and expectations to ensure a highly successful project in terms of design aesthetics, functionality, technical issues, constructability, budget and schedule.
The use of 3D modeling, along with hand sketches and regularly scheduled design coordination meetings, allowed the project to move forward in a well orchestrated and efficient manner. The final shop drawings produced by Benson, along with the design drawings by SOM allowed the owner and the contractor to control costs and to move forward with the construction with a minimum of coordination issues.
The major challenge of the project was to redefine frontage road architecture with two speculative office towers on a mountain-side site of unique characteristics. Located between the San Bruno Mountain and Highway 101, the site’s hillside had been scarred by cuts for bay fill and for the freeway. The project team overcame these challenges by responding directly to them. The first takes its form and massing in response to the contours of the mountain site, the speed of the freeway, the views to the bay, and the movement of the sun. The tower’s soft contours visually echo the terrain and typography of the hillside, reacting to this condition with sensitive massing.
The project revitalizes the site’s previously disturbed land. Occupying only eight acres of the possible 20-acre site, more than half of the site has been given over to conservation and habitat preservation. A replanting program restores the mountain’s natural edge.
Project Team
Developer/Owner: Myers Peninsula Ventures LLC, San FranciscoGeneral Contractor: Hathaway Dinwiddie Construction, San Francisco
Architect: Skidmore, Owings & Merrill LLP, San Francisco
Structural Engineer: Middlebrook and Louie, San Francisco
MEP Engineer: Flack + Kurtz, San Francisco
Landscape: Cliff Lowe Associates, San Francisco
Civil Engineers: Brian Kangas Foulk Engineers, Redwood City
Parking: International Parking Design, Alameda

Post a comment to this article
Report Abusive Comment