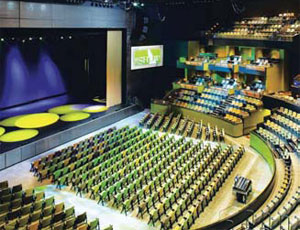The Show is a more than a 2,000-seat theater built to serve as a showpiece of the Agua Caliente Casino.
The $64-million, 91,000-sq-ft theater features multi-level seating, dressing rooms and management offices. A 10,000-sq-ft warehouse was built to support the hotel and casino operations.

The theater was designed to allow patrons to exit and enter the theater quickly.
The circulation and way finding through four levels of seating is efficient, with exit times for a full event averaging around five minutes.
The project team used a number of techniques to make the project succeed. For instance, the team used an under-seat low velocity air conditioning design.
This design virtually eliminated mechanical noise and removed large overhead ductwork in the performance area that could interfere with rigging and lighting.
Because mechanical, electrical and plumbing systems coordination can be a challenge in a theater, BIM was used to coordinate the routing and installation of ductwork, plumbing, electrical and fire protection systems.
One of the most difficult challenges for the project team was trying to maintain a fast-track schedule while the design schedule ran concurrently with the construction schedule.
Project Team
Owner: Agua Caliente Band of Cahuilla Indians, Palm Springs
General Contractor: The PENTA Building Group, Las Vegas
Architect: Delawie Wilkes Rodrigues Barker, San Diego
Civil Engineer: JeHN Engineering, Temecula
Structural Engineer: GSSI Engineers, San Diego


Post a comment to this article
Report Abusive Comment