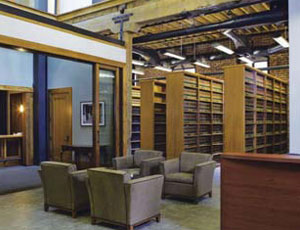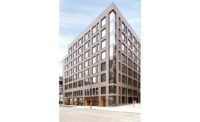This $9.2 million seismic retrofit and complete interior renovation of a historic building on Pacific Ave. became the four-story headquarters of the San Francisco law firm Keesal, Young & Logan. It includes office space, a private bar and dining room, fitness room, shower, kitchen and several conference/meeting spaces.

The project team says that meeting the client’s specific move-in date was one of the most critical goals for the project. The team implemented weekly meetings with the owner and architect, as well as weekly schedule updates.
The thoughtful restoration and renovation of a historic building benefits the community through its revitalized appearance, productive usage, and by having a responsible, civic-minded owner. Originally constructed as a two-story commercial building in 1885, 450 Pacific has been used over the decades for a variety of purposes, including liquor distribution and horse stables. In the early 1970s, San Francisco designated the Jackson Square neighborhood an historic district and 450 Pacific was converted to an office building. The team performed a complete seismic retrofit and design renovation, focusing on restoring the building’s original structural elements and character.
Project Team
Owner: Keesal, Young & Logan, San Francisco
General Contractor: Webcor Builders, San Mateo
Architect: Beckmeyer Carver Architects, Los Angeles
Structural Engineer: Rivera Consulting Group, San Francisco
Major Subcontractors: Metropolitan Electric, San Francisco; ACCO Engineered Systems (HVAC), Glendale; Anderson Rowe and Buckley (plumbing and sprinklers), San Francisco


Post a comment to this article
Report Abusive Comment