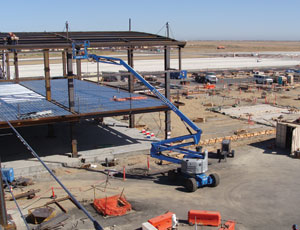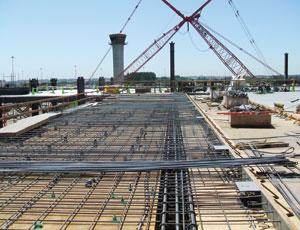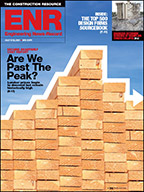

Takayama says that along with providing enough space to accommodate future passenger growth, a major benefit of the Big Build is the speed at which it is being built. Using a streamlined design-build process, construction of the project – which began in July 2008 – should take no more than 3.5 years.
“We used the design-build system as way to start construction before the design was actually completed,” Takayama says. “For us, this meant we could start construction 18 months in advance of actually finishing the design.
“Those 18 months that we’re saving allow us to avoid price escalation from being added on to the project cost. Right now, everything is on time and on budget.”
The Terminal B and concourse portion of the project is expected to be completed in late 2011. Crews will demolish the facility’s interim international arrivals building in January 2012, and the old Terminal B will be torn down in May 2012.
Brent Kelley, an aviation principal with Corgan Associates, says the project was designed to accent the Central Valley’s geographical features.
“One of the things we were looking at was to establish a sense of place for the Sacramento region,” he says. “The Central Valley has a kind of uniqueness with its mountain ranges. The vertical wall of the terminal is canted out toward the mountains – leaning out toward the ranges themselves.
“One of the first ideas we struck upon was the idea of bringing the ‘outside’ into the building. The building itself is a three-sided glass box, which is somewhat unique for an air terminal, since terminals tend to have only side with glass.”
Kelley says designers also considered Sacramento’s nickname as the City of Trees.
“We brought that influence into the building with a structural column grid,” he adds. “The structure creates a shadow effect we likened to filtered light through a tree canopy. As you proceed through the building you flow to the middle, which is the defined circulation spine of the building. That spine is covered with a glass roof that allows natural sunlight to flood down into the building.”
Some green elements are being incorporated into the project, which is anticipated to achieve LEED silver certification. These include use of recycled materials in the building structure, floor and ceiling finishes; extensive use of daylighting; natural ventilation provided when possible; low-E glass to minimize heat gain through glazing; and low-flush fixtures and automatic water used throughout the facility.


Post a comment to this article
Report Abusive Comment