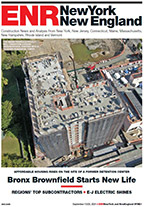...top must be within 1 cm vertically and horizontally. To achieve such tolerances at high production rates, Cartwright took rig design “a big” step from where it’s been for nearly 20 years, he says.
With a fixed length of about 6 m, the old rigs can no longer deal well with increasing basement depths required by today’s modern buildings, says Cartwright. His modular machine can extend up to 26 m. “It puts the guidance system right at the top and bottom of the column,” he says.
The frame can also handle columns up to 62.5 cm square, while 90-cm sections are being planned for London’s recently started Crossrail project. Able to withstand much higher lateral thrusts than normal—up to 10 tonnes—the rig’s lower positioning arms can prevent the column from deviating because of any fabrication malformations, claims Cartwright.
When all plunged columns are in, the contractor will cast areas of ground-level slab and start excavating below. At the same time, core casting will begin, supported by the 23 columns rising from the piles.
Excavators will reduce the ground level, progressively exposing the buried columns. Concrete teams will follow the excavation, casting the basement structure from the top down. Finally, the piles will be reached, and the core below ground will be cast, making the columns redundant. However, they will remain buried in the core wall.
With a hospital, railroad station and university building closely abutting the small site, the Shard team is watching closely for any settlement. Lasers automatically scan numerous survey points on adjacent structures and will alert key staff by SMS of excessive movement, says John Butcher, WSP’s resident engineer on-site.
“We’ve had quite a few alerts, but they all have been due to temperature,” Butcher says.















Post a comment to this article
Report Abusive Comment