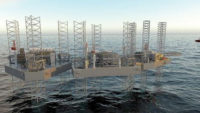 WMC Known for gambling and resorts, Las Vegas is also a furnishings industry market.
|
Las Vegas does things big and bold, and its buildings are no exception. The World Market Center, for example, currently has a $550-million, 2.1 million-sq.-ft. expansion underway in downtown Las Vegas. (That's roughly the same size as the Empire State Building.) The 18-month-old furniture and design showroom complex only stays open two weeks a year, making such a sizeable addition seem like madness. Yet the home furnishings business is a $120 billion-a-year industry.
The next phase of the market is critical, says the owner. “The third building marks the milestone in our race to fulfill the vision of World Market Center as the predominant international market for the industry,” says Shawn Sampson, the center's co-founder and managing partner.
Building three will connect with its neighbor, building two, using glass railing pedestrian breezeways at each level. It will additionally tie into the campus with a landscaped plaza of stamped and colored concrete.When fully developed, World Market Center will have eight separate buildings all connected by sky bridges.
World Market Center LLC of Las Vegas, and its co-developer, The Related Cos. LP of New York, have ambitious plans for a $3-billion, 12 million-sq.-ft. home design and furnishings campus on 57 acres. Phase one consisted of a $230-million, 10-story building with 230 showrooms and 1.6 million sq. ft. of permanent exhibit space. It opened in July 2005. Phase two is a $345 million, 16-story building with 300 showrooms and 1.6 million sq. ft. of exhibit space. It's scheduled to open this month. Whiting-Turner Contracting Co. of Baltimore is the general contractor for both phases.
 WMC . The final build-out of the furniture market will have 12 million sq. ft. of showrooms on a 57-acre campus.
|
But phase three is the center's largest undertaking to date, bringing its total size to 5 million-sq.-ft. Roughly 1,000 employees will occupy building three when it opens in June 2008.
PENTA Building Group of Las Vegas is the general contractor for the 16-story, steel framed building. It will sit atop a 27,000-cu.-yd. concrete mat and footings foundation. Designed by Jerde Partnership, Venice, Calif., with Las Vegas-based JMA as architect-of-record, the 280-ft.-tall structure has a 550,000-sq.-ft. facade consisting of a combination of EIFS, glass and metal paneling. The building will feature an 80-ft.-wide faceted triangular glass wall entrance.
Measuring 250 ft. wide by 700 ft. long, the building is like a skyscraper on its side. Eduardo Lopez, Jerde's senior designer, says the client wanted something big. "We tried to keep it very simple, still adding a couple of architectural moves to make it interesting," he says.
The building uses no shear walls but instead relies on pipe cross-bracing and bolt plate girders for structural support. DeSimone Consulting Engineers of Las Vegas is the structural engineer. The method is expected to save time by eliminating concrete form work.
As a result, the building uses a whopping 17,500 tons worth of steel. SME Steel Contractors, West Jordan, Ut., is the steel erector and fabricator.
"Everything about this building is big," said Justin Ritz, PENTA's project engineer. "Each floor, for instance, is roughly 3.5 acres in size."
The structure features a concrete-over-metal-decking flooring system with a 150 lb.-per-sq.-ft. live load rating. The building will have 34 escalators and 16 elevators and require 1,200 heat pumps, four air handlers, eight cooling towers and a central plant to keep things cool during the summer.
Las Vegas-based Quality Mechanical is doing the mechanical work, and Dynaelectric Co. is handling the electrical portion.
Phase three also entails construction of a seven-level, 4,487-space garage directly north of the new building. Bomel Construction Co. of Anaheim, Calif. is the contractor for the cast-in-place structure that's expandable up to 14 levels.
This story originally appeared in Southwest Contractor .



Post a comment to this article
Report Abusive Comment