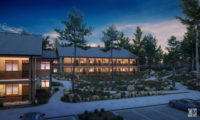Superimposed dead and live loads of the upper 10 floors are picked up by a system of bonded post-tensioned concrete roof girders cantilevered from the core. That alternate load path reduced core torsional forces by 30%, says DeSimone.
For the towers, torsion, not wind load, was the driving force, he adds. Balconies and twists actually help "confuse" wind.
Facchina built the towers concurrently, with separate teams under one general superintendent. Until the roof girders were done, the only thing keeping the building standing was the core, says Phillips. That meant going to great lengths not to overload the floors, or they would tip over. "With the engineer, we created a loading sequence," he adds.
The balancing act was "like loading a barge" to keep building materials away from the edges of the floors, says Phillips. For example, the 800-lb curtain-wall units had to be stored stacked against the core.
Concrete subcontractor Capform Inc. used flying forms for the slabs. After crews cast each slab, they would set the metal "can" forms for a floor of columns, which crews cast in one day. After the columns set, crews would install a metal collar form that would poke through the next slab and alter the next floor's column slope.
Concrete is a material that gives variable results, says DeSimone. "Because we had to control the actual movement of each floor, we had to carefully control" the content of the concrete. That made things more difficult, he adds.
Concrete movement, especially during construction before the roof-girder system was installed and loaded, was a concern. Concrete produced with South Florida's fine aggregate would not provide the material rigidity needed to minimize movement, says DeSimone. Instead, Capform imported granite aggregate from Nova Scotia, which provided the rigidity needed.
To compensate for the rotational displacement, floor plates were cambered as much as ½ in. relative to the floor below. Corners were cambered about 4 in. In the end, the building performed "as well as we could have expected," says DeSimone.
The curtain-wall installation stayed seven floors below the structure. To avoid curtain-wall closure problems caused by structural movement, the corner units, installed much later, had special joints.
With the building just fully enclosed, the focus is on the interiors. "We've run over a few months and are trying to make up some time," says Phillips, who calls the project one of a kind. Still, he adds, "We've done fine on this job, even though there was nothing easy about it."









Post a comment to this article
Report Abusive Comment