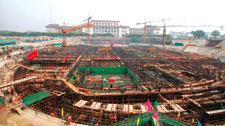...girders frame the remaining clad area. Because of Andreus demand for transparency, "we used a lot of steel," says Jaeger. The extent of cutting and welding in the field would have been cost prohibitive in other countries. At peak, the joint venture had 4,000 workers on site.
 |
| Extensive Welding. Array of field-welded connections possible with low-cost work force. (Photo courtesy of SETEC TPI) |
The 46 arches that are behind the domes glazing are made of 6-centimeter-thick flat plate to reduce their visibility from outside. Rungs and uprights are up to 45 and 36 cm deep respectively. Arches hidden by the titanium skin are made more economically of wide flange girders. To reduce clutter, Andreu ruled out diagonal bracing. Instead, chords of adjacent arches are linked at intervals by horizontal tubes nearly 20 cm in diameter in the glazed areas.
The domes stiffness required balancing seismic and wind considerations, says Jaeger. "From the seismic point of view, it is useful to have flexibility, but for wind it is the opposite," he adds. Seismic forces are handled by separating the domes concrete base beam from the substructure with elastomeric bearings.
Having at first anticipated that seismic accelerations would be the dominant design factor, the engineer later calculated a greater need for stiffness. The domes stiffness comes also from cross-braced bays of nine arches at four locations, one on either side of the glazed areas.
 |
|
Deep Excavation. Dewatering removed 28, 000 cu m of water per day. (Photo courtesy of SETEC TPI) |
The project required Beijings widest and deepest foundation to date, at 32.5 m. The deep excavation allowed support facilities for the theaters to be located below grade so that the domes overall height did not exceed that of the Peoples Congress next door. Peng Chengjun, chief engineer for Beijing Urban Construction, the contractor for civil works and concrete in the joint venture, says his crews had to build a diaphragm wall because the citys water table is 18.5 m below grade. They used 26 dewatering wells to pump 28,000 cu m of water per day during construction. A water-resistant concrete mix design was used for the foundations submerged caissons.
Shanghai Construction Group began dome erection in July 2003 with the top ring assembled on falsework. Then, the contractor erected the arches, supported by two concentric rings of scaffolding. Three 10-m-long sections were assembled on the ground and lifted into place by cranea tricky procedure because of their slenderness and curve. Three of these assemblies make up each radial truss. Temporary bracing prevented localized buckling.
|
To limit erection stresses, base plates were set on rockers and fully fixed later. To ensure that the final shape matched Andreus expectations, SETEC computed how the dome would deflect progressively as it took shape. It recommended precambering the truss elements because under self weight alone, deflection was calculated at up to 23 cm.
Field Work
Chen Jianqiu, deputy general manager for SCG, says the contractor decided to precamber steel only within the top ring, preferring to redesign the connections on the arches to allow for adjustments in place. Connections were changed from flange bolts to welded tubes. As built, hollow steel hemispheres welded to the uprights accommodate the changing connecting angles between tubes and arches. Short cast steel end sections of bracing tubes, with cruciform cross sections, are welded to the hemispheres. Middle tube sections are welded to the castings, via telescopic joints, allowing length adjustments to be made.
 |
| Finishing the Touches. The dome proved waterproof during rainstorms last summer, but it still faces political heat over operating costs. (Photo courtesy of KGE Group) |
Hong Kong Construction, joint venture contractor in charge of the enclosure, worked with cladding fabricator and erector KGE Group, Zhuhai. After full-scale mock-up tests of cladding panels, the original design was adapted to solve waterproofing and construction problems without changing the exterior appearance.
Titanium panels are a sandwich of titanium, silicon carbide and stainless steel on an aluminum alloy frame made by Mitsubishi Chemical Functional Products Inc. of Japan. They are clamped to waterproof panels underneath made of aluminum, magnesium and manganese alloy, which in turn are fixed to 2-millimeter-thick steel plates. The roughly 20,000 cladding panels came in 6,250 different sizes to accommodate the curvature of the shell. To protect the structure from storms, a network of 5,000 lightning rods was installed along the tracks that carry cleaning equipment.  Click here to view graph
Click here to view graph
Yi Luo, chief engineer at KGE, says the cladding has already proved waterproof: "It survived the rainy summer in Beijing with several heavy storms."
The performing arts center still has to weather political and economic clouds about its operations. The opening is slated for next October, but no decision has been reached about whether the city, the central government or some private enterprise will be in charge. Critics worry that the $325-million project will be costly to operateand particularly to air condition.

Post a comment to this article
Report Abusive Comment