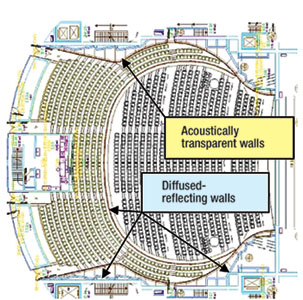 During preparation for the design competition for the National Grand Theatre, architect Paul Andreu focused on broad concepts rather than details. When he later turned his attention to the opera house, he ditched the original shoe box design, preferring a more fluid geometry with the audience closer to the performers. Now, "everything is curved inside [with the spirit] of Italian theater, but with the acoustics of a big theater of today," says Andreu.
During preparation for the design competition for the National Grand Theatre, architect Paul Andreu focused on broad concepts rather than details. When he later turned his attention to the opera house, he ditched the original shoe box design, preferring a more fluid geometry with the audience closer to the performers. Now, "everything is curved inside [with the spirit] of Italian theater, but with the acoustics of a big theater of today," says Andreu.
Preliminary engineering was jettisoned as acoustical consultant Jean-Paul Vian, of Centre Scientifique et Technique du Bâtiment, began grappling with the more difficult horse-shoe-shaped auditorium. With 2,400 seats, the opera hall has 18,900-cu-m of space, with the farthest seat located 43 m from the stage. The space is rectilinear structurally, with a 34-m average width and 17.5 m ceiling height.
 |
| Underground. Space below kept dome from exceeding height of Peoples Congress (in gray). (Graphic courtesy of AXYZ) |
Traditional box-shaped halls provide the best acoustical balance between directly deflected and reverberated sound, explains Vian. Such a straight line configuration had produced "fantastic" results at Vians 2,700-seat Bastille Opera, completed in the late 1980s. With that design to his credit, he had convinced Andreu, briefly, to adopt a similar concept.
 |
| Architect got Italian curves while acoustician got shoebox behind. (Graphic courtesy of CSTB) |
Andreus second configuration, with rows of seats curving within curved walls, would have been substantially less "rich" acoustically, Vian says. For acoustics, straight and corrugated side walls are better than curved ones. "The listening experience very much depends on the direction of reflectionswhen sound comes from your side, you have a much better experience than when it comes from directly in front or over your head," he says.
To get back to the quality of a rectilinear concept, Vian and Andreu agreed to compromise. The solution was to revert to the shoe-box, while creating visually curved interiors with seemingly solid, but "acoustically transparent" walls. With the structural walls out of public view, the acousticians had free reign with the surface treatments that were used.
To keep walls from impeding the sound flow to the straight-sided structural box, Andreu used industrial wire mesh with 40% perforations. To demonstrate that sound absorption would be sufficiently low, Grenoble-based CSTB put a 12-sq-m sample in its reverber-ation chamber. The acousticians found reflection and transmission coefficients with sound directed at a 9° angle to the mesh to be good enough.
| RELATED LINKS |
| Beijings National Grand TheatreTransforms the Cityscape |
| Heathrow Terminal Takes Shape But Is A Long Time Coming |
In modeling the design options, the acousticians started with CSTB software that predicts characteristics such as reverberation time and loudness. They followed with other programs that simulate the sound that would be heard at key seats, says Vian. The software produces sounds that Vian has found from previous jobs to be "very close" to the real thing.
The smaller concert hall, however, remained shoe-box shaped. "It's much simpler because the shape is rather straightforward," says Vian. "But we had to pay attention to many details." Among them was getting the right balance between the first sound reflection and more diffuse effects. Numerous geometrical features, such as heights of steps and seats, wall corrugations, orchestra canopy and types of building materials went into the calculations.
Shape details of the sculptured flat ceiling that Andreu wanted required negotiations between visual and acoustical interests, resulting in "a solution that satisfied both," Vian adds. "It's a permanent exchange between the acoustics people and the architect," he says.
|

Post a comment to this article
Report Abusive Comment