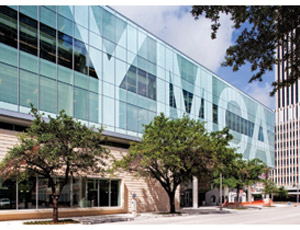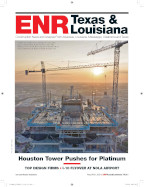At 115,000 sq ft, the Tellepsen Family Downtown YMCA is the flagship facility of the YMCA of Greater Houston.

Four generations of the Tellepsen family have served on YMCA boards.
The project is seeking LEED silver and may receive LEED gold. Innovations incorporated into the facility include an in-slab electrical system for strength/cardio equipment to prevent cords from being seen and becoming a trip/safety hazard.
It also includes metal mesh ceilings to increase airflow and reduce humidity, polished concrete floors in public corridors and a glass wall at the main stairwell.
The project was completed two months ahead of schedule and under the established guaranteed maximum price budget with savings returned to the owner.
Tellepsen’s preconstruction and quality teams got involved early and planned the entire project. Disciplined plan reviews by the quality department in all design phases produced comments about consistency of details and recommendations on best practices. Each was documented and forwarded to the team for implementation.
Tellepsen’s structured quality process included preinstallation conferences with all subcontractors and building envelope reviews. Full-scale mock-ups, water testing of windows and detailed reports with pictures helped the project complete early.
Key Players
Submitted by: Tellepsen Builders
Developer/owner: YMCA of Greater Houston Area, Houston
General contractor: Tellepsen Builders, Houston
Architect: Kirksey Architects, Houston
Civil engineer: Cobb Fendley, Houston
Structural engineer: Haynes Whaley Associates, Houston
MEP design-assist: Graves Mechanical, Houston


Post a comment to this article
Report Abusive Comment