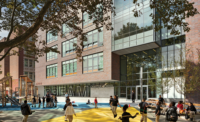Original plans for the four-story UTD Living Learning Center called for a concrete frame with a commons area built of structural steel. As planning progressed, the budget was stretched thin, and the structure of the student housing facility was changed to bed wings with the common area remaining structural steel.

Unfortunately, the mechanical and plumbing systems were drawn to fit in the structure as it was originally designed, and they would not fit similarly in a stick-frame system. The mechanical and plumbing subcontractors were brought on board early to help find solutions. Adjustments were made to the original plans and the job remained on schedule.
A second project—a 600-seat dining hall—was built in addition to the residence hall but elsewhere on campus.
Tight space on campus made things difficult. At one point, there were six other construction projects plus an additional Austin Commercial job under way in the center of campus, which has limited road access.
Key Players
Submitted by: Austin Commercial
Developer/owner: University of Texas System, Richardson, Texas
General contractor/construction manager: Austin Commercial, Dallas
Architect: Jacobs, Fort Worth, Texas
MEP engineer: Sigma Mechanical, Dallas


Post a comment to this article
Report Abusive Comment