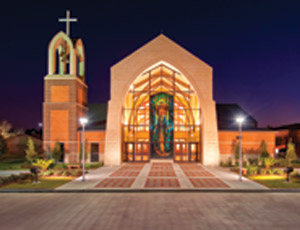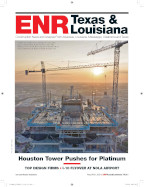Notre Dame Catholic Church in Houston needed a new worship space to seat 1,100 parishioners in its main worship space and another 100 in an adjoining chapel.

Crews responded with a new 20,300-sq-ft space built with glue-laminated timber and a brick and stone exterior. The church’s stained-glass “Mary Window” was relocated from the former church to the new facility’s main entrance.
The orientation of the site made not only design but construction challenging. The site was rectangular in shape and the final plans proposed to preserve several of the existing buildings nearest to the public street.
The entire campus had to remain operational throughout construction. The new church was proposed directly in the center of the existing campus. During the early stages of preconstruction, the project team began studying site logistics to determine the best way to accomplish the construction.
A temporary access drive from an adjacent residential subdivision was utilized to provide access for heavy construction work during the workweek, as well as access for the parishioners during church operations on weekends. The temporary access drive made it possible to establish proper circulation throughout the campus during the construction process.
Key Players
Submitted by: Turner Duran Architects LP
Developer/owner: Notre Dame Catholic Church, Houston
General contractor: Brookstone Corp., Houston
Architect: Turner Duran Architects LP, Houston
Civil engineer: Halff Associates Inc., Houston
Structural engineer: CKG Engineers, Houston
MEP engineer: DBR Engineering Consultants, Houston



Post a comment to this article
Report Abusive Comment