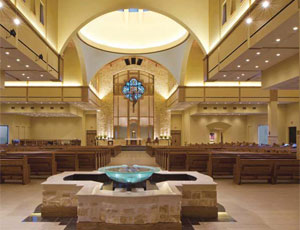The project’s design and construction team – HBL Architects and Fretz Construction Co. – had collaborated on more than a dozen religious projects, forming a working relationship that spelled success for the new Christ the Redeemer Catholic Church.

The new church is on a 27-acre master-planned site. It seats more than 1,600 with full nursery facilities and a parish hall with commercial kitchen.
A two-story education building features a parish library, religious education offices, classrooms and youth suite. The site development includes numerous prayer gardens and landscaped courtyards, two playgrounds and parking for 900 cars.
The project team worked together to reduce the job’s duration by preordering the structural steel and laminated wood packages, enabling the key structural elements to be erected as soon as the concrete foundation was placed.
The new sanctuaries called for no columns within the worship space. That part of the job required the design and installation of a unique structural-truss-framing system. The laminated wood frame needed to span without column supports and also sustain the load of the copper-clad dome.
The feature enabled the uninterrupted volume of the nave and sanctuary and its related radius seating to work within a traditional cross-shaped building. The wood structure was placed and shored, followed by the lifting of the dome, which had been framed on the ground.
Once the dome’s structure was in place, a full-height work platform scaffold was erected so crews could place custom glass mosaic tile. The artists worked from the platform 83 ft above the finish floor to complete their artwork inside the dome.
Overall, the project was completed on schedule despite considerable delays in permitting. To make up for lost time in the permit procurement phase, the team developed a complex overlapping schedule for all trades.
Key Players
Submitted by: Fretz Construction Co.
Owner: Christ the Redeemer Catholic Church, Houston
General contractor: Fretz Construction, Houston
Architect: Hall Barnum Lucchesi Architects, Houston
Structural engineer: Pinnacle Structural Engineers, Houston
Civil engineer: McDonough Engineering Corp., Houston
MEP engineer: Shan Engineering, Houston
Mechanical contractor: Graves Mechanical, Houston
Electrical contractor: Lakey Electric Co., Houston
Plumbing contractor: Raven Mechanical, Houston
Drywall contractor: Precision Wall Inc., Houston
Masonry contractor: Lowrey Masonry, Houston
Roofing contractor: Peak Roofing, Houston
Mosaic contractor: Studio D’Oro, Houston

Post a comment to this article
Report Abusive Comment