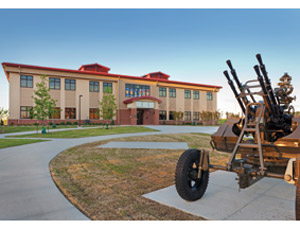The Brigade Headquarters building contains three secure sections that require uninterrupted operation. The sophisticated equipment utilized and sensitive data generated in these sections requires a backup emergency power generator and redundant mechanical systems in order to remain fully operational in the event of a catastrophic failure.

The construction coordination issues for redundant systems are extremely costly, and installation and control of the systems is complex. The Harper Construction Co. design-build team successfully completed these secure sections within budget and schedule, and all systems are fully functional.
The requirements of the Director of Central Intelligence Directive 6-9, a separate specification and document for the construction of a Secure Compartmented Information Facility, proved to be a challenge. Facility accreditation required ongoing inspections to assure that construction was meeting specific requirements.
The Cognizant Security Authority inspector authorized to assist in interpreting the document, inspect the SCIF and to direct action and correct any deficiencies was not always readily available.
Harper Construction teamed with the Fort Sill security personnel and retained a consultant firm expert in USACE secure facilities. These actions enabled the general contractor to design and construct the project per the DCID 6-9 requirements.
The project required an air-barrier system to reduce energy consumption and lower costs. The goal was to attain a system to reduce air leakage and lower gas and electricity consumption. A specialized firm was required by the USACE to perform necessary testing.
Harper Construction conducted its own weekly in-house inspections of the system throughout construction and passed the special test the first time. This was also the first time an air-barrier system had been successfully installed in a structure at Fort Sill.
Because the project was design-build, construction documents were still being completed when construction began on some areas. Crews ran into a snag when a member of the design team was unable to complete the drawings past the 75% completion phase. Harper Construction immediately retained another engineer to complete the drawings and dedicated additional hours so there was no growth in the schedule or budget.
Key Players
Submitted by: Harper Construction Co.
Developer/owner: Department of the Army, U.S. Corps of Engineers, Fort Sill Army Post, Okla.
General contractor: Harper Construction Co., San Diego
Architect: Cass/Sowatsky/Chapman + Associates, San Diego
Civil engineer: Calibre Engineering Inc., Littleton, Colo.
Structural engineer: SMR-ISD Consulting Structural Engineers Inc., San Diego
MEP engineer: Walsh Engineers, San Diego

Post a comment to this article
Report Abusive Comment