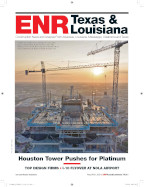The 30-year-old Houston office of Accenture, a global consulting, technology and outsourcing company with more than 190,000 employees worldwide, was planning to relocate and reduce its real estate while supporting a growing workforce.

Accenture’s strategy became to create a new type of office environment tailored to meet the needs of its mobile workers.
The firm’s new location on the 19th floor of a Class A office building overlooking Houston occupies 22,400 sq ft. The move allowed Accenture to shed about 40,000 sq ft of space while increasing efficiency.
The Houston Accenture office focuses on collaborative space and technology and emphasizes efficiency, engagement and environmental sustainability. The reduced real-estate footprint means every space must be multipurpose. In other words, cafe space is meeting space, meeting space can be used as individual space and so on.
Even the new space’s “offices” do not resemble traditional offices, but are simply enclosed spaces for one or two people. Further, Accenture used bench seating rather than traditional workstations. The seats can be used by individuals but can also be easily converted to support teaming space for projects.
The project, though not certified, was designed to LEED-silver specifications. Sustainable design and construction practices were observed from start to finish and green building and finish materials were specified when feasible.
Key Players
Submitted by: Structure Tone
Developer/owner: Accenture, Houston
General contractor/construction manager: Structure Tone Southwest, Houston
Architect: PDR, Houston
MEP engineer: I.A. Naman + Associates, Houston


Post a comment to this article
Report Abusive Comment