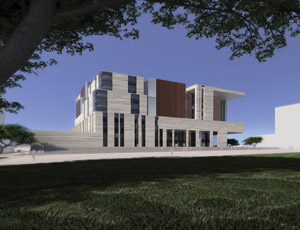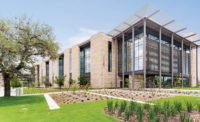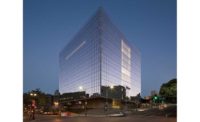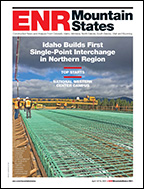PROJECT COST: $102,554,000

The new 217,000-sq-ft, nine-story facility - including basement, seven levels and a penthouse - will house U.S. Federal Judges' chambers and eight courtrooms, with expansion for one addition within the existing footprint. It features hardened requirements with perimeter security measures. Additional work to be incorporated into the project includes extensive relocation of existing utilities.
The facility's design reflects high-end finishes inside and out. The interior features materials such as pecan paneling, copper siding and stone veneer; all making extensive use of natural light. The exterior materials consist primarily of native Texas limestone.
The high-profile project will incorporate Austin "Great Streets" improvements, including widened sidewalks and landscape features. Its design also creates a plaza atmosphere on San Antonio Street- all of which visually merges Republic Square Park with the courthouse.
Key Facts
Location: Austin
Construction Start Date: September 2009
Expected Completion Date: August 2012
Utilizing BIM? No
Seeking LEED certification? No
Owner/Developer: General Services Administration, Fort Worth
General Contractor: White Construction Co., Austin
Construction Management Firm: APSI, Irvine, Calif.
Architect: MSME, Atlanta, Ga.




Post a comment to this article
Report Abusive Comment