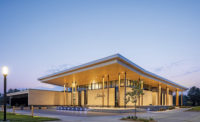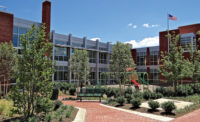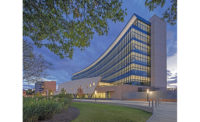U.S. Courthouse - San Antonio
San Antonio
BEST PROJECT
Owner U.S. General Services Administration (GSA) Region 7 name
Lead Design Firm: SLAM Collaborative
GC: Brasfield & Gorrie LLC
Civil/MEP: Halff Associates
Structural: Stantec
Blast Protection: Protection Engineering Consultants
Security/Acoustical/Audio Visual: Newcomb & Boyd
After an unsuccessful construction manager-as-constructor procurement of the project, U.S. General Services Administration Region 7 rebid the $131-million U.S. Courthouse in San Antonio under a design-build bridging delivery. In hopes of recovering lost time, the owner petitioned to accelerate the move-in date by approximately three months with only 10 months remaining on the existing fast-track schedule.
To compound the challenge, the owner issued more than $7.8 million in modifications to the contract. The team was able to resequence late-stage construction activities and achieve substantial completion three weeks ahead of schedule in December 2021 and do so on budget.
The 245,000-sq-ft courthouse is located on a 6.3-acre brownfield site adjacent to San Pedro Creek. It brings together courts and related agencies in one location for more efficient and secure operations. The facility houses eight courtrooms and 13 judicial chambers as well as attorney, U.S. Marshal, probation, pretrial, federal public defender and GSA spaces.
The project adheres to GSA’s Design and Construction Excellence tenets including LEED v4 Gold, SITES Silver, BIM Design Guide and COBie. Among its sustainable elements, the team estimates that the facility will save 1.5 million gallons of water compared to baseline.
The building’s design features a facade laced with natural Texas limestone, terra-cotta tile, glass curtain wall and metal panels. The atrium features 60-ft-high ceilings, a stage, a gathering space for naturalization ceremonies, a monumental staircase, custom terrazzo floors and three-story interior balconies. The space is also accented by two GSA Art in Architecture installments—a mural and glass pendulums by local artist Thomas Glassford.
Blast impact is mitigated through setbacks from the property line, engineered connections of the curtain wall system to the steel frame and an engineered precast concrete panel substrate behind the natural limestone. The project features a central utility plant containing the chilled water HVAC source equipment.





Post a comment to this article
Report Abusive Comment