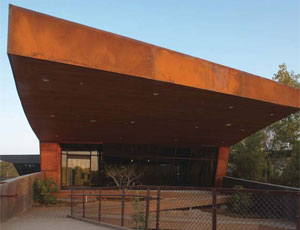The Trinity River Audubon Center transforms a former brownfield in South Dallas into a site for a sustainable green building. Once used as an illegal dumping ground, the site contained 1.5 million tons of construction debris accumulated over a 15-year period.
Crews consolidated the waste into capped rolling hills replanted with prairie grass and hardwood trees. The Trinity Interpretive Center, along with the newly built multipurpose trails and the natural surroundings, will be used for recreation and education for the community.

Designed by renowned architect Antoine Predock, the facility contains unique design elements that challenged the construction team throughout. Exterior features include various materials to create a unique look at every elevation.
Exterior components include integrally colored concrete tiltwall, cypress siding, black anodized aluminum panels and preweathered metal panels. The overall shape of the structure is designed to resemble a bird in flight, created by the extreme radiuses throughout and 48-ft cantilevered and tapered-beam canopies.
In order to accomplish the curtain-wall look desired by the architect and to overcome the challenge of the difficult curtain-wall system, it was determined that field fabrication and jigs would be the best solution for the installation of the curtain wall. An onsite fabrication area was set up and the process was a success.
The most significant impact to the project’s schedule was the weather. Construction began on March 31, 2007. Rain fell on the project the entire month of June, and there were only six work days that month. The Trinity River had swelled to a level within 70 ft of the building footprint and within 10 ft of finish floor elevation. The entrance to the site, located off Loop 12 just 1 mi from the project center, was inaccessible during this time.
At the end of the project, the critical path of the schedule had been impacted by more than 130 days. With support from its subcontractors, design team and owner, SEDALCO worked to achieve substantial completion one month before the center’s planned grand opening.
This project also tied for a Special Award: Best Architectural Design, bestowed by Texas Construction’s Best of 2009 judges. It shares the honor with the Dallas Center for Architecture.
Key Players
Submitted by: SEDALCO Construction Services
Owner: City of Dallas Parks and Recreation Dept., Dallas
General contractor: SEDALCO Construction Services, Fort Worth
Architect: Brown Reynolds Watford Architects Inc., Dallas
Design architect: Antoine Predock Architect, Albuquerque
Structural engineer: Jaster-Quintanilla Dallas LLP, Dallas
Civil engineer: Lopez Garcia Group Inc., Dallas
Plumbing contractor: Curtis Mechanical Contractors Inc., DeSoto, Texas
HVAC contractor: TDIndustries, Dallas
Electrical contractor: Design Electric, Dallas

Post a comment to this article
Report Abusive Comment