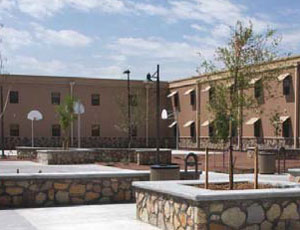The federal government’s Unaccompanied Enlisted Personnel Housing at Fort Bliss consisted of multiple two-story permanent modular buildings. The personal and more comfortable housing units are small apartments with private sleeping rooms and shared kitchen and bath units for two soldiers.

The apartment-style housing was designed within the framework of a promenade in order to create a livable and sustainable community for enlisted personnel. The design-build team configured the buildings in a U-shape that creates smaller building-based communities within each building’s internal courtyard. The buildings have been oriented to form an east-west promenade, which fosters gathering and provides circulation to the headquarters and dining facilities.
The project was complicated by the use of multiple manufacturers, requiring an enormous amount of team coordination in design detail, procurement activities and installation to make the barracks look identical regardless of manufacturer. Warrior Group met the challenge, setting 11, two-story buildings in six months, all of which are completely identical and equipped with a pre-installed kitchen and bathroom.
Key Players
Submitted by: Warrior Group
Owner: U.S. Army Corps of Engineers, Fort Worth
Architect: The Benham, Companies LLC, Arlington
General contractor: Hensel Phelps Construction Co., Fort Worth
Manufacturing and installation contractor: Warrior Group, DeSoto

Post a comment to this article
Report Abusive Comment