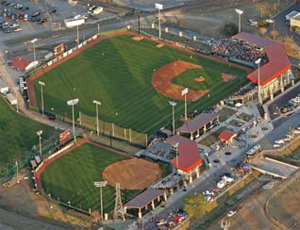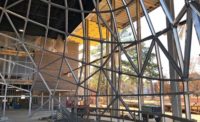The renovation and expansion of the Texas State University Baseball and Softball stadiums involved the furnishing and erection of two completely operational stadiums and support facilities. The baseball stadium now seats 2,000 patrons and the softball stadium seats 1,000.

The original seating for the baseball stadium was recycled, diverting more than 20 truckloads of aluminum and steel from going to the landfill. The original seating for the softball stadium was removed and given to Stephen F. Austin University.
Crews saved time by pre-fabricating plumbing lines used in the bathrooms and amenities building. Building the lines ahead of time allowed crews to save several days in each operation at each amenity building.
The process of placing 114 drilled piers at the foundation was also streamlined. Each pier was to be drilled to a required depth into the bearing stratum, which happened to be gray shale. The specificatins stated the pier concrete had to be placed the same day the bearing stratum was penetrated. In order to save time, drill rigs were in place on weekends to pre-drill many of the piers through the non-bearing stratum. That allowed increased production during the week when the remainder of the drilling into the bearing stratum could be completed and concrete placed immediately after.
Key Players
Submitted by: Flintco
Owner: Texas State University, San Marcos
Design-build contractor: Flintco Inc., Austin
Architect of record: O’Connell Robertson, Austin
Civil engineer: Pape-Dawson Engineers, Austin
Structural engineer: Datum Gojer Engineers LLC, Austin
Mechanical and plumbing contractor: TDIndustries, Round Rock
Electrical contractor: Ted Breihan Electric Co., San Marcos
Elevator contractor: Tejas Elevator Co., Austin



Post a comment to this article
Report Abusive Comment