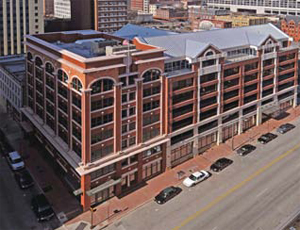Construction of the seven-story Caceria Building was completed adjacent to an existing 85-year-old building. Many of the early changes the contractor faced were precipitated by requests-for-information to resolve conflicts between planned and unforeseen conditions.

More changes came as construction continued. The client expressed a desire to broaden the project scope with additional modifications to the parking garage and the addition of a plaza deck and penthouse at the roof of the existing building.
SEDALCO was also selected to finish out two floors of office space, which included general renovation of much of the existing building.
The addition of the office construction introduced another interior design entity. That required more attention on the part of the project management team to assist subcontractors in getting the proposed work priced accurately and built to the client’s exacting standards. All work in the existing space took place in an active office.
The nature of the project required SEDALCO to be fluid with project management styles. Day-to-day subcontract management was delegated between field staff to take advantage of team member strengths and experiences.
Key Players
Submitted by: SEDALCO Inc.
Owner: Cotulla/Wagner Oil Co.,, Fort Worth
General contractor: SEDALCO Inc., Fort Worth
Structural engineer: Frank W. Neal & Associates Inc., Fort Worth
MEP engineer: Summit Consultants Inc., Fort Worth
Concrete contractor: TAS Commercial Concrete Construction, Dallas
Structural steel contractor: Superior Steel Services Ltd., Southlake
Mechanical contractors: TDIndustries, Fort Worth; and Daniels Air Inc., Lake Dallas
Electrical contractor: Bean Electrical Inc., Fort Worth

Post a comment to this article
Report Abusive Comment