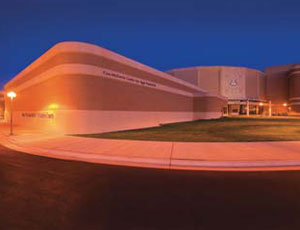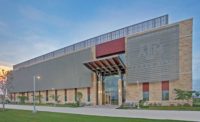The Cox-McFerrin Center for Aggie Basketball is a new practice facility for Texas A&M’s men’s and women’s basketball teams. The 68,000-sq-ft facility adjoins Reed Arena on the south side of the building.

The three-story facility includes a grand lobby entrance, multiple coaches and staff offices, two separate practice gymnasiums, a shared weight room, two locker room facilities with multimedia room, two player lounges and a high-tech training facility.
The Center for Aggie Basketball is designed to achieve LEED silver certification for using high-efficiency fixtures and HVAC systems; sourcing regional and local materials; and diverting a majority of the spoils to a neighborhood development project. SpawGlass helped earn the facility an exemplary performance point for diverting more than 95% of the project’s construction waste away from the landfill.
Limited accessiblity under Reed Arena in the existing crawl space made concrete pours difficult. The issue was resolved by using two concrete pumps, one stationed at ground level and one 30 ft below to reach the crawl-space area. The system allowed the slabs to be poured without any issues.
Key Players
Submitted by: SpawGlass
Owner: Texas A&M University System, College Station
General contractor: SpawGlass, Houston
Architect: VLK Architects, Houston
Civil and structural engineer: Walter P Moore, Houston
MEP engineer: Kalmans Marshall Engineering Inc., Houston


Post a comment to this article
Report Abusive Comment