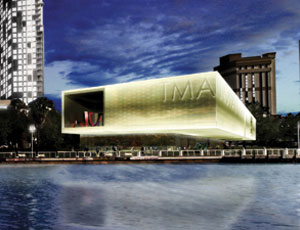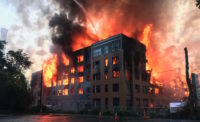The new Tampa Museum of Art and related improvements to adjoining parks and gardens is expected to breathe new life into downtown.
“That is going to be a jewel,” says Frank Cardinal, senior vice president and account manager with Skanska USA Building in Tampa, which is working on the museum and related components.

Skanska broke ground in April on the $52-million project, which includes construction of the $27-million, 66,000-sq-ft Tampa Museum of Art; a central energy plant and the adjacent Curtis Hixon Waterfront Park; and renovation of Kiley Garden and the Hillsborough River Seawall.
The city contributed $18.5 million as part of a public-private partnership.
“This is going to transform our downtown,” says Tampa Mayor Pam Iorio. “I cannot wait for people to see it.”
Todd Smith, the museum’s executive director, says the museum had outgrown its former building and wanted something more fitting with the 21st Century.
“It’s simple in design, yet once you are inside, it’s eloquent,” Smith says.
Due to the museum’s location on a flood plain, architect Stanley Saitowitz of San Francisco raised the gallery areas and created the illusion that the building is “floating above the water.” On the south side, the building cantilevers out 40 ft and on the east and west sides 20 ft.
In addition to the cantilevers, which allow placement of outdoor sculptures beneath the overhangs, the exterior features a double-walled, perforated, aluminum-panel skin and LED lighting. The metal panels create moiré patterns that shift and complement the natural elements on site. The metal soffits appear to pass through the glass into a three-story atrium.
“The museum is a frame for the art it houses,” Saitowitz says. “The building is a like a blank canvas that will be transformed by the content in the interior.”
The museum’s interior features miles of saw-cut white concrete, with the highest finish possible. A Barrisol stretch-fabric ceiling lets light filter through from above. In between, custom accent lighting has been placed on grid lines 20 ft above the floor. Eight galleries flow from one to another and surround the atrium.
Everything from the foundation to lighting and saw cuts to the metal panels sit on a linear grid, maintained to within 1/8 in. of the architect’s specifications.
The project “takes a lot of quality control and the right contractors,” says Chuck Joblin, Skanska’s operational vice president for the Tampa Museum and associated projects. “We deal with natural materials—metals and polished concrete. All of our tradesmen get to show off their skills.”
The museum is scheduled to open in February.
Tampa Museum of Art Project Team:
Owner: Tampa Museum of Art and the City of Tampa
Contractor: Skanska USA Building, Tampa
Architect: Stanley Saitowitz, San Francisco
Structural Engineer: Walter P. Moore, Tampa
Steel: E & H Steel Corp., Midland City, Ala.
Concrete: Liberty Concrete and Forming, Polk City, Fla.
Electrical: APG Electric, Clearwater, Fla.
Foundations: Coastal Caisson Corp., Clearwater
Acoustical and Drywall: Suncoast Drywall, Oldsmar, Fla.
Metal Panels: M.G. McGrath, Maplewood, Minn.
Useful Sources:
Tampa Museum of Art
http://www.tampamuseum.org




