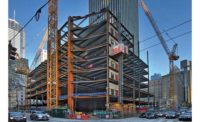The Lemoine Co. is about halfway through building a 90,000-sq-ft hotel in Harvey, La. At first glance, a rendering of the 150-room hotel may not look unusual, but the five-story building is being constructed entirely with wood framing, something rare for a commercial building of this size.
Project managers say that aside from a few challenges and some different construction techniques, using wood hasn't proved to be much different than using steel or metal studs.
The hotel sits on the Boomtown Casino New Orleans property on the banks of the Industrial Canal. It features 150 guest rooms, a conference area and a 210-space parking lot and will connect to the existing casino by a covered walkway.
The hotel broke ground in March with a goal of opening this summer. Because of a lack of hotel rooms on the west bank of New Orleans, the new structure will give the casino the opportunity to attract guests from around the country.
While most hotels of this size are four levels, lead architect Slack Alost and New Orleans-based Mathes Brierre Architects designed the building with an additional floor to accommodate a smaller footprint.
"The design and wood framing was all about speed and cost compared to steel or metal stud framing," says John Manion, operations manager at Lemoine. "They wanted it built quickly to be open for July 4. Wood framing added some complexities, but it's possible."
By using wood for a commercial building of this size, the architects had to incorporate unique elements to ensure that it met code. These included hundreds of anchor bolts, double studding, extra fire blocking and fire retardant materials. Barry Jones, project manager at Lemoine, says the plans also called for the use of Simpson Strong-Rods throughout the building to accommodate wind stress or other elements that could create uplift or lateral forces.
Ranging in size from a 1/2 in. to 1 1/4 in., the 120 tie-rods being placed in the building create a type of vertical post tensioning to add rigidity, Jones says. Anchored to the slab, they rise all the way to the top of the fourth floor. Using the right sheathing, nailing, framing and anchor bolts creates a continuous load path to transfer the sheer forces to the foundation.
"There are a few things you won't find in an [ordinary] wood-frame building," Jones says. "The first floor is also all double studded [and] there is blocking on the other side of every horizontal joint."
He says the structural engineers were specific not only about the nailing patterns but also the types of nails used. Lemoine had to go as far as Atlanta to find a supplier that carried the right kind of nails.






Post a comment to this article
Report Abusive Comment