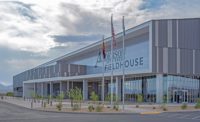The LEED-Gold-designed Mountaineer Field House and Recreation Center provides Western State Colorado University with training facilities that rival those at many NCAA Division 1-A universities. Built at 7,750 ft above sea level, the new 119,210-sq-ft facility includes the highest-elevation eight-lane indoor collegiate competition track in the nation. It also boasts three multipurpose courts in the infield, a 44-ft-tall competition climbing and bouldering wall, a fitness center and three activity rooms.

Safety is ingrained in the JE Dunn culture, and employees try to ensure that every worker and project team member is protected from risks.
JE Dunn's safety orientations are tailored to specific projects. Crew leaders identify daily tasks to determine safety risks and the methods of eliminating those hazards or controlling them.
On this project, the JE Dunn team implemented proactive fall-protection practices before the arrival of bad weather, installed adequate anchor points for tie-offs and ensured that all employees had the necessary gear and training to stay safe.
Western State Colorado University
Mountaineer Field House and Recreation Center
Gunnison, Colo.
Key Players
Owner Western State Colorado University
Architect Sink Combs Dethlefs
Structural Engineer Martin/Martin Inc.
Civil Engineer Schmueser Gordon Meyer Inc.
MEP Engineer The Ballard Group
Landscape Design studioINSITE
Electrical Engineer Innovative Electrical Systems
General Contractor JE Dunn Construction Co.


Post a comment to this article
Report Abusive Comment