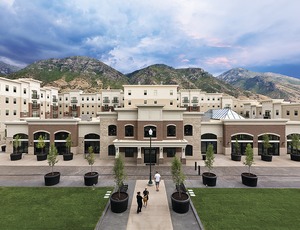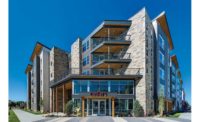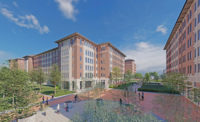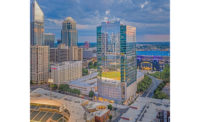The Village at South Campus is a five-story building that houses more than 900 Brigham Young University students in 236 apartments. A mix of housing, professional offices and commercial and retail businesses, it is intended to inspire a vibrant downtown and attract students. It is also a first of its kind for student housing in Utah, says the submitter.

The project includes two residential towers and a two-story commons with a swimming pool, grocery store and study areas. Each apartment houses four people in private bedrooms with two bathrooms and a laundry room.
The complex consists of 690 parking stalls, or enough for about three-fourths of the tenants at any one time. About 590 of those are underground in the one-level parking garage.
The five-acre site had no room for staging, and the city of Provo would not allow the construction team to use the public right-of-ways.
A tower crane was put in place to meet this challenge—and just three weeks into the project, crews had already placed 4,800 cu yd of concrete.
The contractor coordinated large concrete pours in anticipation of winter conditions. When the rough winter weather hit, snow was regularly hauled off the site, keeping it clear.
2013 Best Intermountain Project
Residential/Hospitality
The Village at South Campus
Provo, Utah
Key Players
Owner Peak Capital Partners, Orem, Utah
Architect Ken Harris Architects, Provo, Utah
General Contractor R&O Construction, Ogden, Utah
Civil Engineer ALM & Associates, Provo, Utah
Structural Engineer Dunn Associates Inc., Salt Lake City
MEP Engineer Royal Engineering, Provo, Utah




Post a comment to this article
Report Abusive Comment