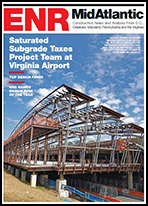The new 5th Street Parking Structure project on the Auraria Higher Education Campus in Denver involves a 350,000-sq-ft garage that will hold more than 1,200 stalls, plus retail space on the ground level. Construction on the $17-million parking structure is expected to start in mid-May, with work continuing for about 12 months until July 2014. The garage, at 5th and Walnut streets, will be built north of the AHEC administration building and sited near the existing Elm Lot.

The five-story garage is one of the campus’ first projects planned for the 5th Street corridor. The 15,000-sq-ft of retail space will be built along the 5th Street and Larimer Street frontage and should help that area become a hub of activity as the campus moves forward with its master-planning goals.
The primary focus of the project is to serve the broader needs of the Auraria Campus, replacing much-needed parking spaces that have been lost from surface lots due to new campus construction. Its close proximity to Sports Authority Field at Mile High, the Pepsi Center and the RTD Light Rail stop at the Auraria West Campus will provide additional value to both the campus and Denver.
Denver’s Pahl Architecture is the designer on the project, and GH Phipps is providing CM/GC services, as well as work on the first-level, core-and-shell space for campus services and the routing of a duct bank to the site.
The Auraria Campus is the downtown Denver home to three institutions of higher education: the Community College of Denver, Metropolitan State University of Denver and the University of Colorado Denver.
Project Team
Owner: Auraria Higher Education Center
Architect: Pahl Architecture pc
Contractor: GH Phipps Construction Cos.
Parking/Structural: Carl Walker Inc.
Civil Engineering: Vision Land Consultants Inc.
MEP: The RMH Group
Sustainability: Group14 Engineering Inc.
Retail Consultant: Stantec ViBE
Traffic Study: Felsburg Holt & Ullevig
Urban Planning/Landscape: studioINSITE LLC
Cost Consultant: Rider Levett Bucknall


Post a comment to this article
Report Abusive Comment