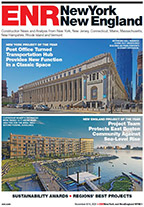The new East Tower addition to Children's Hospital on the Anschutz Medical Campus in Aurora, Colo., will allow the hospital to treat adult patients for the first time. Begun in 2010, the 11-story tower connects to the north face of Children's ambulatory-patient building and the east face of the main hospital building.
The 335,000-sq-ft addition was built to house a new program, the Maternal and Fetal Institute, which cares for mothers and newborns during high-risk pregnancies and allows them to remain in the same facility after delivery. The institute has its own entrance to the East Tower, with labor and delivery rooms equipped for full care of mothers and infants, a maternal operating room, a suite for fetal care and procedures, and infant stabilization rooms. The institute is a partnership involving Children's, the University of Colorado Hospital and the University of Colorado School of Medicine.
"In order to make [the institute] work for everyone, we had to create a more spa-like environment in the tower," says Patrick Johnson, managing principal with Denver's H+L Architecture, the project's architect of record. "That included adding amenities like family rest areas, tubs, showers and upscale finishes."
The tower addition provides space for the hospital's Center for Cancer and Blood Disorders, the Children's Colorado Heart Institute, Orthopedics Institute, Neurosciences Institute, Digestive Health Institute, Breathing Institute and intensive care. The new East Tower also adds 94 beds to Children's, with later expansion available on five floors of shelled space in order to reach a total capacity of 500 beds.
The new tower is the anchor for the $230-million project, which includes renovations to the existing hospital that will continue through 2014. With the East Tower on line, Children's comprises 1.8 million sq ft on the Anschutz Medical Campus.
Along with H+L Architecture, the project reunited other team members that completed the initial Children's Hospital project in 2007: ZGF Architects LLP, Portland, Ore., as associate architect, and the joint venture contracting team of McCarthy Building Cos. Inc., St. Louis, and GH Phipps Construction Cos., Denver. The tower was completed under an integrated project delivery (IPD) tri-party agreement that minimized cost and scheduling risk for the hospital. "The reassembly of the original Children's project team created a situation where all three parties could begin right where we left off only two years earlier," says McCarthy project director Doug Manger.
"That really helped because there were no trust issues to resolve first," Johnson says. "We knew each other well from Day 1 on this project." The tri-party IPD—between the owner, contractors and designers—was established using a modified ConsensusDOCS form to create a "project target cost estimate," or PTCE, which functioned like a guaranteed-maximum price contract, Johnson says. "It created shared incentives and shared risks, which made a few people nervous, but also helped manage the scope of the project," he adds.
"By consolidating the contracts through a tri-party IPD contract, we were able to harness the strengths of each of the team members," Manger says. It was the first tri-party agreement for McCarthy.
"It also provided a format for cohesive problem solving," adds McCarthy project manager Justin Peterson. "It would be hard to do a fast-paced project like this one without this level of collaboration."
"But it did take a while for everyone to get comfortable with the shared risk elements," says Gary Constant, vice president with GH Phipps. "This [contract] was the real thing, not just giving lip service to IPD. It was all supported by documents and processes."
Virtual Tools
The team used Bluebeam document control for collaborative document management and mobile kiosks to allow field staff access to project information in real time. Unlike when only tablet PCs and iPads are used, the mobile kiosks were available to all jobsite personnel when needed. Rapid changes were tracked and documented as they were developed with the design team and implemented in the field to minimize re-work and improve overall project efficiency.
The team also relied on lean construction techniques, generating fast turnaround, quick decision making and planning, and ordering strategies that resulted in just-in-time delivery of needed materials. Building information modeling included the full rendition of structural steel, enclosures, above-ceiling MEP and delivery of those models in a full Autodesk/Revit package. Collaborative use of BIM tools allowed the rebar, embeds, openings, pour breaks, pour sequences and climbing formwork system anchors to be detailed long before a standard project delivery would allow, Constant says. For example, rebar mats were prefabricated on the ground in full wall widths, then hoisted by crane up to 190 ft high so that they could be assembled more easily.
The project was completely designed in BIM, and the construction team used it in a variety of ways during the preconstruction and construction phases of the project, including: site logistics planning, estimating quantity takeoff, pre-approved shop drawings (completed by the design engineer), structural concrete and rebar detailing, MEP coordination, mock-up review and enclosure detail coordination.
Because the team also used IPD processes and virtual modeling during preconstruction, the project started five weeks sooner than traditional delivery would have permitted. The contractors saved an additional three weeks on the pour sequence, with zero conflicts or re-work. At the end of the tower portion of the project, the PTCE price of $231 million had not changed.
"Throughout the process of fast-tracking the construction of the new East Tower and continuing into the ongoing renovations, the project team keeps one simple truth in mind," Constant says. "There is nothing more traumatic for a family than having a child in the hospital."
Constant says he knows that firsthand. Both of his sons have received treatment at Children's.









Post a comment to this article
Report Abusive Comment