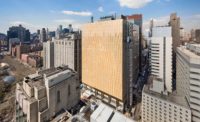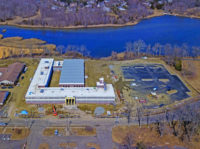With a construction program that added 25% of the design post-award, that had a need for extensive site remediation and that faced a run of major rainstorms and other challenges, the 465,000-sq-ft Inspira Health hospital nearing completion in Mullica Hill, N.J., used an innovative delivery method that was unfamiliar to most of its team. Without it, the project easily could have veered far off schedule or over budget, team members say.
The $356-million full-service facility—set to open later this year—is chugging toward a smooth finish thanks in part to how its team has worked under an integrated project delivery (IPD) approach.
“From start to finish, we’ll take 28 months on close to 500,000 sq ft,” says Brandon Bardowsky, Inspira Health vice president for facilities and engineering. The health system operates several care facilities in southern New Jersey. “It’s a very fast-paced project.”
IPD puts project decision-making into the hands of representatives from key design and construction participants at task levels, asking them to find consensus and develop optimal paths. If debates arise, decisions advance to higher-level teams and ultimately to the project leadership—in this case, representatives from Skanska USA Building as contractor, Array Architects as designer, Leach Wallace Associates as MEP engineer and Inspira Health as owner—to resolve outstanding matters by majority vote.
The approach fostered an environment for routine collaboration and flexibility, Bardowsky says. “It promotes innovation and effective cost-cutting measures and efficient budgeting,” he says.
The results show in the team’s ability to stay on track despite many derailment threats, says Rebecca Pizzi, project executive at Skanska. The hospital is the contractor building unit’s “largest true IPD project,” she notes. “We faced challenges from the site itself, coordination with local design requirements and a ton of weather events last year—we got bombarded with rain,” she says. “But we’re tracking to be fully operational in November. That’s 105 days earlier than our original baseline.”
IPD especially guided the team to early coordination with trade subcontractors and extensive use of prefabrication, Pizzi says.
“Usually the subs completely redraw the designs [to execute] in the field, but because we brought them on earlier, we didn’t have that wait,” she says. “Instead of sending in the engineer’s drawing for our sprinklers for [permit] approval, we sent in our trade [subcontractor’s] documents.”
It’s also a model fitting for a community hospital project, says John DiAngelo, president and CEO of Inspira Health. He credits the lead firms as well as real estate firm CBRE, which acted as owner’s representative, and the Building Trades of Southern New Jersey.
“Guided by IPD, they have fostered a culture of trust and transparency that continues to put the needs of Inspira and, by extension, the residents of South Jersey at the forefront of every decision as we complete this very important state-of-the-art health care facility,” he says.
Cutting-Edge Program
Inspira Health selected the team of Skanska, Array and Leach Wallace from an RFP process in 2015. The following year, the health care group acquired a 100-acre site from Rowan University that had once been a peach orchard. After more than a year of design work, the team broke ground in May 2017.
The five-floor hospital project completed foundation work in summer 2017, topped off its structural steel frame in May last year and was fully enclosed with a panelized wall system by November. The project team is moving into the punch list phase on major areas such as the emergency department, finishing the startup of central power plant equipment and completing heavy interior finishes, Bardowsky says.
The 210-bed hospital—the first to open in Gloucester County in 45 years—includes an emergency department, a surgery center with eight operating rooms, a radiology center, maternity and pediatric facilities, 200 patient rooms, administrative space and dining facilities. Most of the medical facilities are on the first two floors, with patient rooms and nursing stations on the top three, says Kent Doss, Array’s principal and regional vice president for the mid-Atlantic region.
“The surgery suite has a lot of cutting edge technology, with da Vinci robots in the operating rooms,” Doss says, referring to systems from Intuitive Surgical that assist with minimally invasive procedures.
Inspira used Mitchell Planning for its medical equipment fitout and Smith Seckman Reid for technology planning, Bardowsky says.
Inspira Health also broke ground in summer 2018 on an adjacent three-story, $75-million facility that will house a cancer center and medical offices as well as rehabilitation, pediatrics and various other care services, he says. That smaller 120,000-sq-ft facility, which topped out in February, will connect to the main hospital and open early next year, Bardowsky adds. That facility uses a traditional bid-build method but has much of the same team, with Skanska as construction manager, Array as architect and CBRE as program manager. TLC Engineering Solutions was named MEP engineer.
Expandable Design
The hospital project team juggled big questions early in the design phase: how to plan a brand new facility in an area that is not densely populated but expecting growth—and in an era when health care delivery, technology and space requirements are evolving rapidly, Doss says.
The solution was to design a facility that hedges bets. And with competing political visions for the future— Medicare for all versus market-based health care—that approach may pay off, he says.
“This area is forecast to grow as a bedroom community for Philadelphia, so the challenge is not just to accommodate the existing population, but also have a platform flexible enough to expand,” he says. “One of the first tenets of our design was that from the emergency department to [obstetrics], everything is able to expand in place without requiring you to move something out of its way. The entire chassis of the hospital is configured to grow with the community.”
One example is how the maternity care facilities on the second floor are located next to a single-story section of the main hospital that connects to the future cancer center and office building, Doss says. If population growth brings new families and more pregnancies, Inspira Health can build out the second floor over that section to house a larger women’s health center, he says.
The design also allows services to adapt as patient care changes, Doss says. For instance, the hospital can add a future patient tower to accommodate growth—or if health care evolves to add more outpatient and home care solutions, it can repurpose that space, he says. “A big thing in the design is controlling health care costs —making sure that what we build is in line with demand,” Doss says. “We did a lot of simulations and through-put modeling to make sure we sized facilities correctly.”
The design also kept patient well-being in mind, notably in the “promenade,” a glass-walled, curved section that opens up to two rectangular pods housing the main facilities, which angle outward like a pair of wings. That entry hall has a panoramic, two-story view—bathed in natural light—that lets the entering visitor scan the entrances to the building’s major care and support facilities, Doss says. “The emergency room, imaging, reception, intake and waiting rooms, gift shop and food service, they’re all connected along this concourse with an intuitive way to navigate,” he says. “If you’re in the hospital, the last thing you want to worry about is where to find something.”
A Partnership Tool
Array was one of the project’s few participants with IPD experience, the fourth such project for Doss. “It’s still relatively new, and there’s work at the project formation phase,” he says. “But once the team was together and understood each other, it became aligned with the purpose of delivering the project in a way that is most beneficial to the project rather than ‘what’s beneficial for me.’”
The model encourages the entire team to contribute to pro and con discussions about a task, Pizzi says. “It’s a collaborative and transparent environment—the behaviors and the communication are quite different than you would have in a design-build or traditional delivery method,” she says. “Everything moves to what is as efficient as can be, whether it’s cost or schedule. In a traditional method, everyone has layers of contingency and their own budgets.”
Under IPD, participants must be willing to manage through team conflict resolution processes and be willing to speak their minds, Pizzi says. Only a handful of hospital project decisions didn’t achieve task-level consensus, she says.
IPD use became especially helpful when plans changed as Inspira Health sought to boost the project’s resilience well into the design phase, Bardowsky says. “We made a decision about a year into the job that we wanted to do as much as possible with green energy and onsite co-generation to help with the emergency management aspects of the building,” he says.
The team added a 1.1-megawatt natural gas reciprocating engine and 1.8 megawatts of solar power via a three-acre array on site that offers ample backup power capacity for operations. Members smoothly integrated it into the design, Bardowsky says. Adding a combined heat and power system instead of separate units added $7 million to the project cost. But the team identified incentives and tax breaks making the system cost attainable and qualifying it for a $1.5-million state rebate, Doss says.
IPD also led to extensive use of prefabrication on panelized facade sections, drywall aspects, mechanical racks and even electrical junction boxes—jobs that normally would require significant onsite labor, Pizzi says. “We did thousands of J-box cutouts in the shop, not on site. The small stuff does add up,” she says. “Prefabrication offers speed and quality control,” Bardowsky adds, noting that factory components still involved union labor. “This job really highlights the efficiencies.”
IPD also led to efficient topsoil remediation, required since the former orchard had higher than allowed arsenic levels from peach pits absorbed into the ground over the years. Instead of costly soil replacement of the entire site, the team tested many locations to pinpoint and address contaminated spots, Doss says. “We found better, smarter ways to do it.”
IPD also helped the team manage a potential hitch when local zoning regulations called for greater than standard relief between the facade panels, which required close coordination with the manufacturer, Doss says. “In the end, we got there without adding any cost to the job,” he says. “Things that could have been huge impediments became little bumps in the road.”










Post a comment to this article
Report Abusive Comment