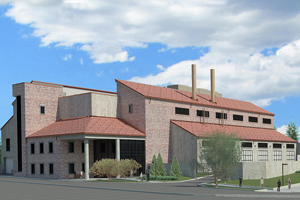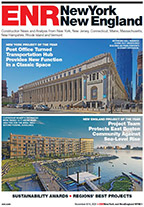A highly visible campus-wide project is under way at the University of Colorado Boulder that will further the university’s reputation as a leader in sustainability and an innovator in reducing carbon emissions.

CU Boulder is upgrading the utility infrastructure that serves the entire main campus. It will also greatly improve energy efficiency and slash carbon emissions. The multi-phased project is anticipated to be fully operational by winter 2014 and is comprised of three main elements:
• Construction of a new heating and cooling plant that will be known as the East District Energy Plant (EDEP) and will serve as a showcase for energy efficient concepts,
• Renovation of the existing 102-year-old powerhouse (to be renamed the West District Energy Plant, or WDEP), and
• Interconnection of the two plants with new and upgraded distribution systems.
Leading the design are Lutz, Daily & Brain LLC Consulting Engineers (LD&B) of Overland Park, Kan., along with The RMH Group, a mechanical and electrical engineering firm based in Lakewood and LOA Architecture of Denver. JE Dunn Construction is serving as the construction manager/general contractor on the project.
“The design team is committed to delivering a project that will provide reliable and economical services using proven technologies to meet campus energy needs while minimizing energy use,” said Fred Lutz, with LD&B. “Use of sophisticated three-dimensional design software is helping the team streamline delivery of this forward-looking project that will support CU expansion plans over the coming decades.”
CU Boulder currently requires that all new campus buildings be constructed and operated to minimize their environmental footprint and achieve near net-zero carbon emission. The centerpiece of the carbon reduction for this project involves overhauling existing natural gas-fired cogeneration equipment in the soon-to-be renovated powerhouse, or WDEP, to produce both steam and electrical power.
Cogeneration produces considerably less carbon dioxide than power generated by the local utility company. The already-efficient cogeneration system will be enhanced to increase electrical power output by as much as 25%—without burning any additional fuel through the use of combustion turbine exhaust to produce steam from heat that would otherwise be wasted. These strategies, along with several others, will reduce carbon emissions by approximately 33,000 tons per year.
“CU Boulder is creating an advanced utility system that employs state-of-the-art combined heat and power technologies to dramatically improve the overall energy efficiency of the campus while significantly reducing its carbon footprint,” said Bill Green, president of The RMH Group. “The entire system is being designed to help CU Boulder realize its long-term vision for the campus and reach aggressive carbon-reduction goals established under the American College and University Presidents’ Climate Commitment that was signed in 2007.”
Tandem Powerplants
The WDEP, which will undergo renovation, is located in the center of the campus and the new EDEP will be on the east end of campus near the Coors Events Center. When connected, the two plants will work in tandem to deliver a higher level of efficiency and reliability than would otherwise be achieved from a single plant. Initial chilled water capacities from the interconnected plants will accommodate new distribution to the Kittredge Housing Complex, enabling the residence halls to be air conditioned for the first time since they were built nearly 50 years ago. The project team is seeking LEED-Gold certification for the new EDEP plant.
“As this campus-wide project progresses, our primary goal will be to minimize disruption and maintain constant communication with the students and faculty,” said Mark Arnold, senior project manager for JE Dunn Construction. “We’re making full use of social media as a communication tool with quick response codes located around the work areas that serve to link people to the project’s Facebook page for updates.”
To help recognize project sustainability efforts, LEED-Gold certification is being pursued for the new EDEP building. Pursuit of LEED certification presents a challenge to the design team because the LEED rating system was developed primarily to address the sustainability of commercial and institutional buildings rather than an industrial facility such as the EDEP.
“To maximize the sustainability potential, the facilities and systems are being designed to be flexible and adaptable so renewable power and biofuel sources can be added in the future to further reduce the campus’ carbon footprint as those technologies evolve,” Green said.
CU-Boulder is widely recognized as having one of the most beautiful campuses in the nation, and special care is being given to design structures and systems to meet the strict architectural standards that help define the campus.
“Design for the new EDEP adheres to the Tuscan Vernacular architectural style that is closely linked to the identity of the campus,” said Timothy Habben, project architect and principal with LOA Architecture. “Even though it will serve an industrial function, the new EDEP will be visually consistent with nearby buildings and will enhance overall campus aesthetics.”



Post a comment to this article
Report Abusive Comment