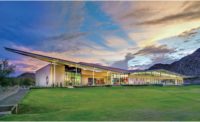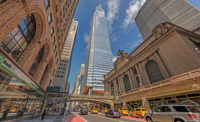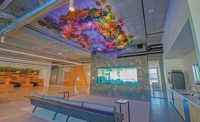
2012 Award of Merit
Interior Design/Tenant Improvement Category
Questar Corp. Tenant Improvement
Salt Lake City
Questar Corp.'s new 170,000-sq-ft building includes offices, board rooms, break rooms, a fitness center, public lobbies and data and mechanical rooms.
The facility also features 6,000 sq ft of street-level retail and restaurant space, a public plaza and several pedestrian passageways intended to enhance the Salt Lake City street scene.
Trade and material coordination were crucial as Layton Construction Co. Inc., the general contractor, completed tenant improvement for the six-story building under an accelerated schedule on a tight urban site.
Key Players
Owner: Questar Corp., Salt Lake City
Design: EDA Architects, Salt Lake City
General Contractor: Layton Construction Co. Inc., Sandy, Utah
Structural Engineer: Dunn Associates Inc., Salt Lake City
MEP: Colvin Engineering Associates, Salt Lake City
Submitted by Layton Construction Co. Inc.




Post a comment to this article
Report Abusive Comment