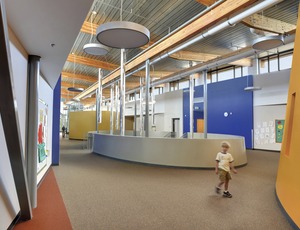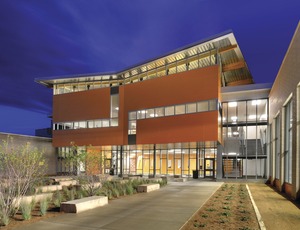

2012 Best Project
K-12 Education Category
Red Hawk Elementary School
Erie, Colo.
The design for Red Hawk Elementary in Erie, Colo., aimed to create a vibrant place for kids to learn. For inspiration, the design team studied several urban street festivals to get a better sense of the movement of large groups of people.
During these festivals, buildings on each side of the street frame the central space, where multiple pavilions of different colors and shapes are set up. The most important aspect of these festivals is the continuous movement of people. This interaction and flexibility was carried through the school in designing more creative spaces for students to gather and learn.
The building also provides a number of passive elements that encourage better learning. The daylighting and good views throughout the building keep its occupants connected to the outside—the natural cycle of the sun during the day and the changing seasons throughout the year. Displacement ventilation delivers air close to the floor in the occupied zone of each space. Ground-coupled heat pumps provide heating and air conditioning to all spaces.
This type of air movement is more comfortable because room temperatures fluctuate less and the system reduces noise and increases indoor air quality compared with conventional HVAC methods. These and other elements helped the project achieve LEED-Gold certification as well as a "Designed to Earn the Energy Star" certification.
Inactive coal mines are located deep below the surface of the project site. The environmental engineer determined that construction above or near mine shafts would have to take place at least 50 to 60 ft from the edges of the mine.
While the site encompassed 12 acres, the presence of the mines—along with an irrigation canal bisecting it and an existing ballfield the district wanted to re-use—meant the site's buildable area was limited to only three acres, with a building program that required 70,000 sq ft, or approximately 1.6 acres. The solution was to build a two-story building to minimize its footprint and locate it toward the south end of the site where the buildable area was wider.
Key Players
Owner: St. Vrain Valley School District, Longmont, Colo.
Architect: RB+B Architects Inc., Fort Collins, Colo.
General Contractor: Adolfson & Peterson Construction, Aurora, Colo.
Civil Engineer: V3 Companies, Denver
Structural Engineer: JVA Inc., Fort Collins, Colo.
Mechanical Engineer: Shaffer-Baucom Engineering, Lakewood, Colo.
Electrical Engineer: RJ McNutt & Associates, Greeley, Colo.
Entry submitted by RB+B Architects Inc. and Adolfson & Peterson Construction


Post a comment to this article
Report Abusive Comment