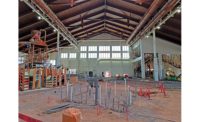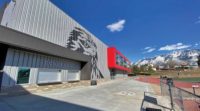
2012 Award of Merit
Office Category
Kilgore Cos. Office Addition
West Valley City, Utah
The project team built a 27,000-sq-ft, tilt-up concrete addition to Kilgore's existing 7,700-sq-ft office building. The innovative construction incorporates varying heights, layers, colors and configurations of individual concrete panels to create a complex and timeless office space. The architectural tilt-up concrete was the ideal structure for an emerging company; it is cost effective and quick to construct and provides a durable lifetime finish.
The contractor was challenged to finish the two-story addition in four-and-a-half months. The exposed tilt-up construction allowed the building shell to be completed more quickly, which greatly helped the schedule of this fast-paced project.
Key Players
Owner: Kilgore Properties, West Valley City, Utah
Design: Richardson Design Partnership, Salt Lake City
General Contractor: Hughes General Contractors Inc., North Salt Lake, Utah
Civil Engineer: Stantec, Salt Lake City
Structural Engineer: BHB Consulting Engineers, South Salt Lake, Utah
Entry submitted by Hughes General Contractors Inc.



Post a comment to this article
Report Abusive Comment