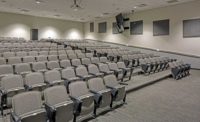Franklin Medical Office Building Elevator Addition
Denver
Award of Merit
Owner: Kaiser Permanente
Lead Design Firm: Davis Partnership Architects
General Contractor: Adolfson & Peterson Construction
Subcontractors: Brundage Bone Concrete Pumping; Colorado Doorways; Commercial Coatings; Douglass Colony Group; Duro Electric; General Iron & Steel; Hayward Baker; Rolling Plains Construction; Three Bros. Concrete; ThyssenKrupp Elevator Corp.
Located on Kaiser Permanente’s 20th Avenue Medical Campus, the Franklin Building has been under renovation for more than two decades. The most recent challenge facing the busy medical office complex was that its three elevators could not keep up with current demand. Patients and staff experienced excessive wait times, and the elevators were too small to accommodate gurneys, so patients had to be transported from floor to floor in wheelchairs instead.
While adding a 1,125-sq-ft elevator may sound simple, the complexity of building the project in an operational building made it no easy task. Adolfson & Peterson built a partially cantilevered foundation that was craned into place over existing equipment. Then the elevator lobby floor slabs were extended and crews moved an exterior wall out to create a stack of new elevator lobbies.
Back to "Annual Awards Competition Attracts the Most Entries in Its History"





Post a comment to this article
Report Abusive Comment