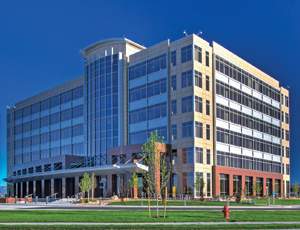Workers Compensation Fund Office BuildingSubmitted by Jacobsen Construction
The new corporate headquarters for Workers Compensation Fund features a six-story office building and adjacent three-story parking structure.

WCF’s former home would not sustain a seismic event, so one of its highest priorities was to create a seismically sound facility. Therefore, the office building is a side-plate job, designed and constructed to withstand a maximum plausible seismic event.
During the design development and several months into the project, the owner determined it wanted the project to achieve LEED-Silver certification. The interior design development was quickly altered to achieve the new goal. However, the core-and-shell package was already underway. The project team managed construction credits with materials and waste stream diversion for extra points that took the project from LEED Silver to LEED Gold.
Salt Lake City
$55 million
Owner: Workers Compensation Fund
Contractor: Jacobsen Construction
Architect: ASWN + Architects
Engineers: ASWN + Architects, Dunn Associates, Van Boerum & Frank Associates Inc.
Start: Oct. 2008 Finish: June 2010

Post a comment to this article
Report Abusive Comment